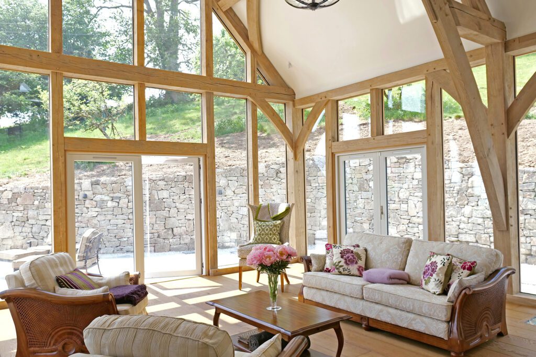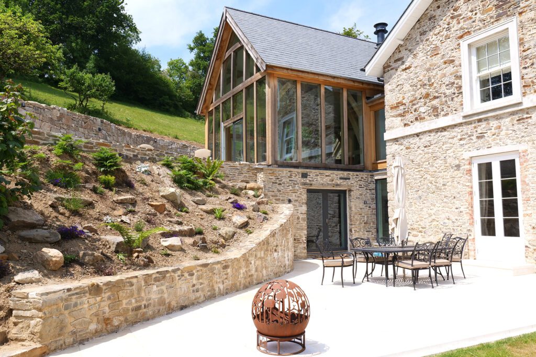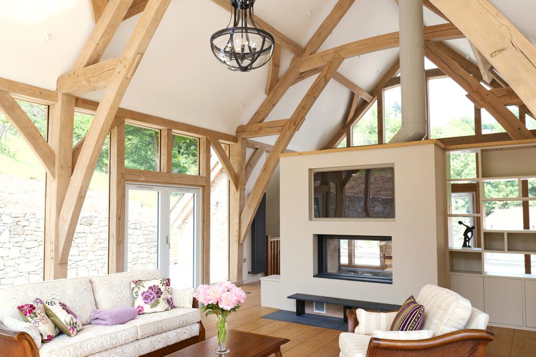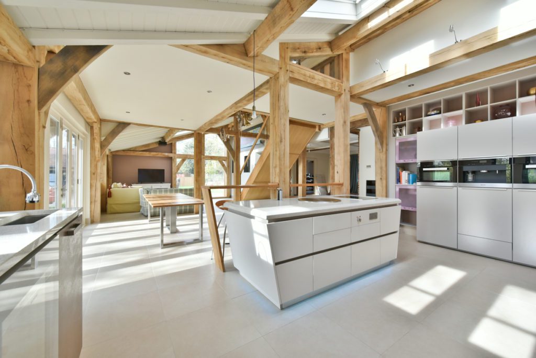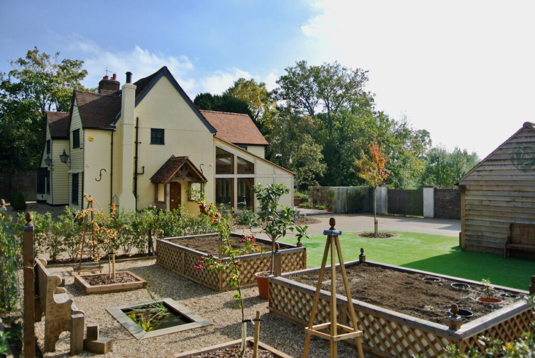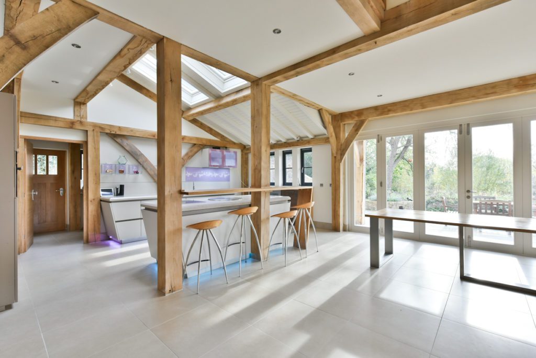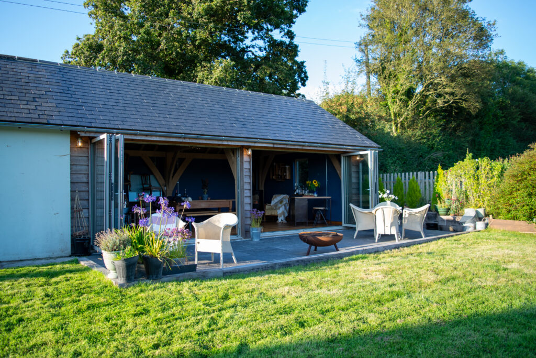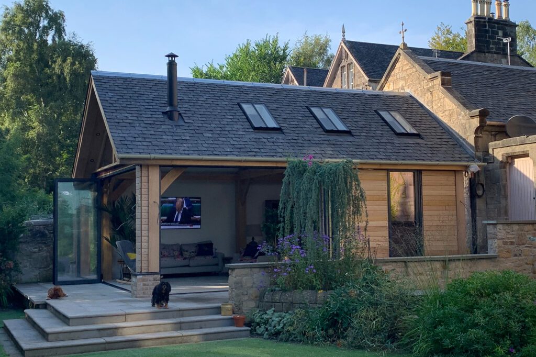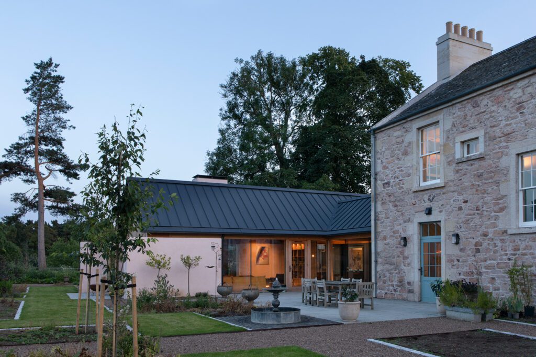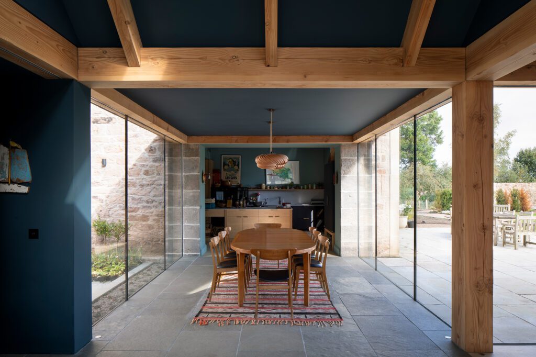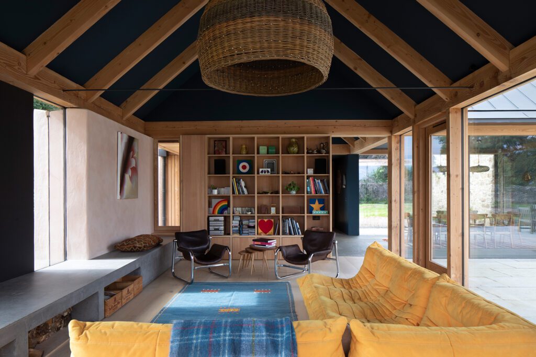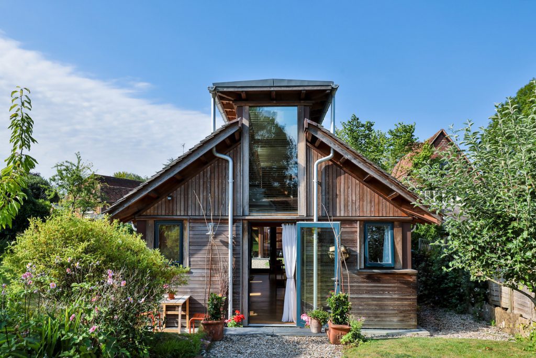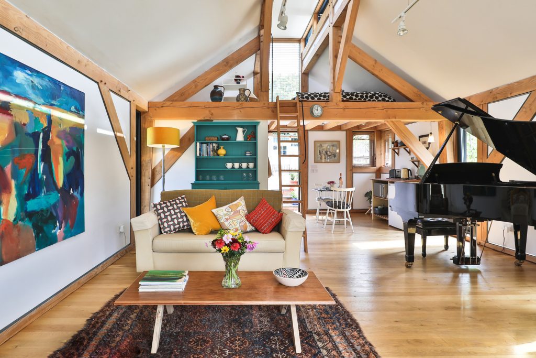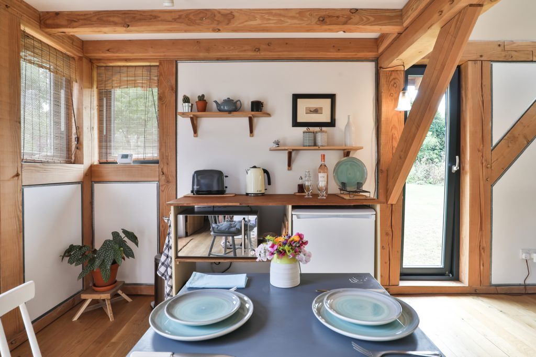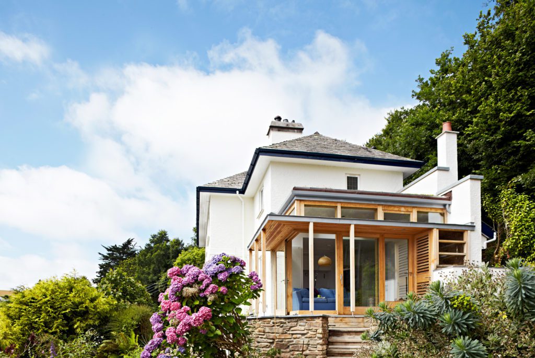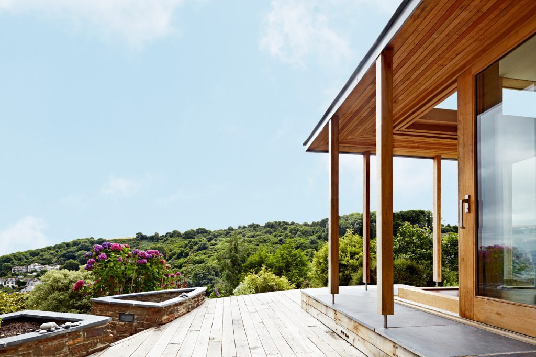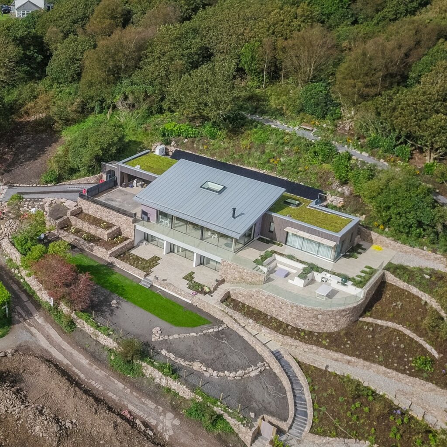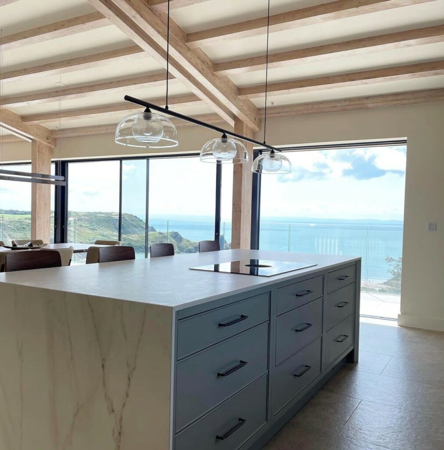Improve, don’t move!
We have a lot of homeowners who come to us with the desire to add an extension to their home.
If you’re happy where you are but just need a bit more space (or a lot more!), perhaps a new kitchen space, or open plan living area, an extension makes so much sense. You might be creating more space to entertain, adding light and airiness to your home or adding a space that adds not only living space but also a master bedroom and luxury ensuite.
In this blog we’re going to talk about the kind of extensions we build, styles and how they work with different types of homes, and some more practical information such as design, planning, timescales, and budget.
Structural frame extensions
We design, fabricate and raise frames for extensions all over the UK. They vary in size and style, but always add character and a wow-factor space to any home.
Structural timber frame extensions can work with both contemporary and older properties. We collaborate with self-builders all over the country to add extensions, and our 35 years of experience means we can guide and help you to choose the right style and material, explain how they might combine with steel and glass, and provide options on details and finishes.
Don’t forget that timber frames can combine with any exterior materials you choose, meaning the external appearance can blend entirely with your current home and/or local building styles, if that’s what you want.
The main types of timbers we work with are oak, Douglas fir, and glulam (which can come in a variety of timber types). These different types of timbers have their own characteristics and combined with design, space and light will have an overall impact on the kind of finished space you want.
Oak frame extensions
Oak is an iconic and classic timber with its honey coloured finish and its distinctive shakes, it’s what most of our customers choose to build with.
Farmhouse Extension: An oak framed extension provides a large glazed living space to a stone farmhouse on Dartmoor.
Fallow Buck: A much-needed renovation of a historic public house provided the opportunity to complement 17th century oak with a modern timber framed extension.
Garden Room extensions: These oak framed garden room extensions provide seamless transition between indoors and outdoors, providing a versatile, multi-functional space and a lovely new family living space.
Douglas fir extensions
Douglas fir has a more orangey-pink hue and its linear form means it lends itself well to clean, sharp designs, which look fantastic in their own right.
Renton Hall: A single-storey Douglas fir framed wing added substantial family living spaces to this renovated country manor in East Lothian, Scotland.
Music Room Studio: A precisely built, tall, light space using traditionally jointed, partially kiln-dried Douglas fir set in the garden of the owners’ listed home, with external cedar cladding.
Glulam extensions
Glulam (or glue laminated) timber is an engineered timber and available in a range of species such as spruce, Douglas fir, larch, oak, ash and chestnut. Glulam can be made into impressive lengths so large spans and unique forms can be achieved with it.
Greywings: As part of a renovation of an existing house, these clients were looking for a contemporary addition which allowed for uninterrupted views. This was solved with floor to ceiling glazing combined with a cantilevered corner.
The Cabin: A new-build contemporary family home with an open plan living area, built with a mono pitch larch glulam frame and extensive glazing for views of the Gower peninsula.
Planning
Many extensions will be allowed under ‘right to a permitted development’. However it’s important to check the planning permission policies of your local authority, and not to make assumptions about building without planning permission. This can also get more complicated if you plan to build, for example, in a conservation area, a greenbelt area or an area of outstanding natural beauty as there may be more restrictions in place. Do speak to your local planning officers and consider getting help from a planning consultant if you’re building in one of these more controlled areas. You can read more about planning permission for extensions in our blog.
Timescales
These are some timescales from appointing your project team to starting work on site (about 1 year in total):
- Planning design phase – 1-3 months
- In planning – 3 months
- Technical design, frame design, pricing – 1-3 months
- Lead times (oak frame and main contractor mobilisation) – 3 months
Foundations take a couple weeks, the oak frame can be raised in a week, and the frame can be wrapped/encapsulated in a couple weeks.
After this any further external work will be carried out (e.g. adding doors and windows), plus internal fit out (e.g. plastering, flooring, adding utilities and appliances), then the interior decor and finishes. These will take anything from 3-6 months.
Budget
A small oak frame extension costs somewhere in the region of £2500 – £3500 per sqm for the total build*.
Extensions are generally in ‘high value’ areas of the house like the kitchen and will usually always include elements which are expensive, for example bi-fold doors or a lot of glazing.
However, because a structural timber framed building can be raised, wrapped and weathertight in such a short time, you’ll save on on-site labour costs this way (especially compared to, for example, blockwork built extensions).
For more information about budgeting for extensions read these from Build It and Homebuilding & Renovating.
Feeling inspired?
If you’d like to find out more about oak framed extensions you can see more extension projects we’ve worked on here.
We also recommend using Pinterest to gather examples of what you’re after, and picking up self-build and interior design magazines which have lots of practical advice and inspiration.
And we’re always here to discuss your plans with you. Whether you’re well underway with your project, have drawings you would like to share with us and you’re ready for an estimate, or if you’re still in the early stages and have questions and would like some advice, we’re here to help and ready to start the conversation with you!
Contact us on 01803 732900 or email hello@carpenteroak.com
*A 20% VAT rate will be added to this.
