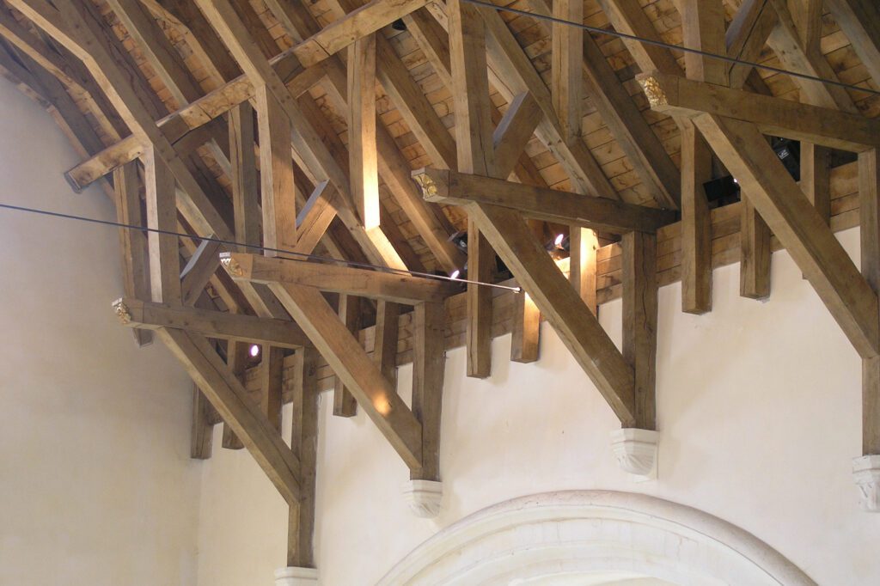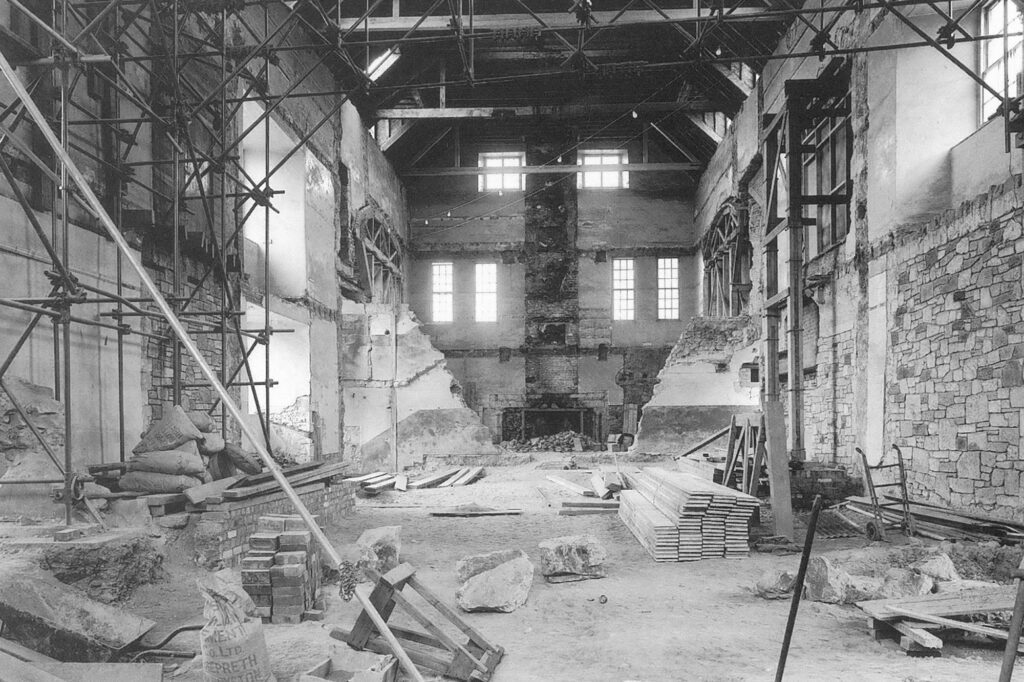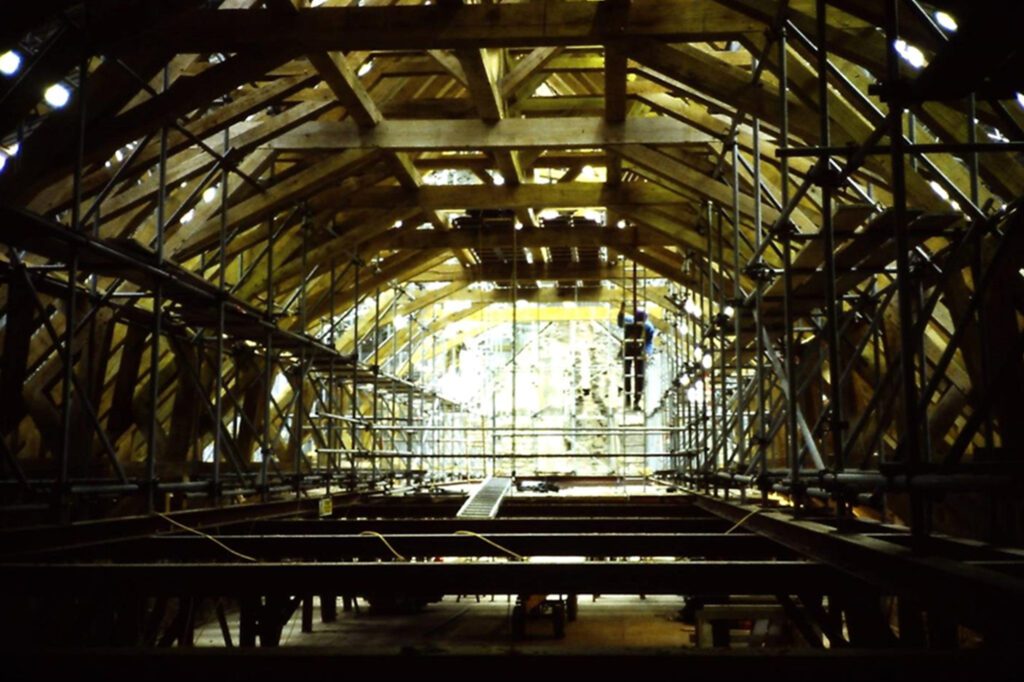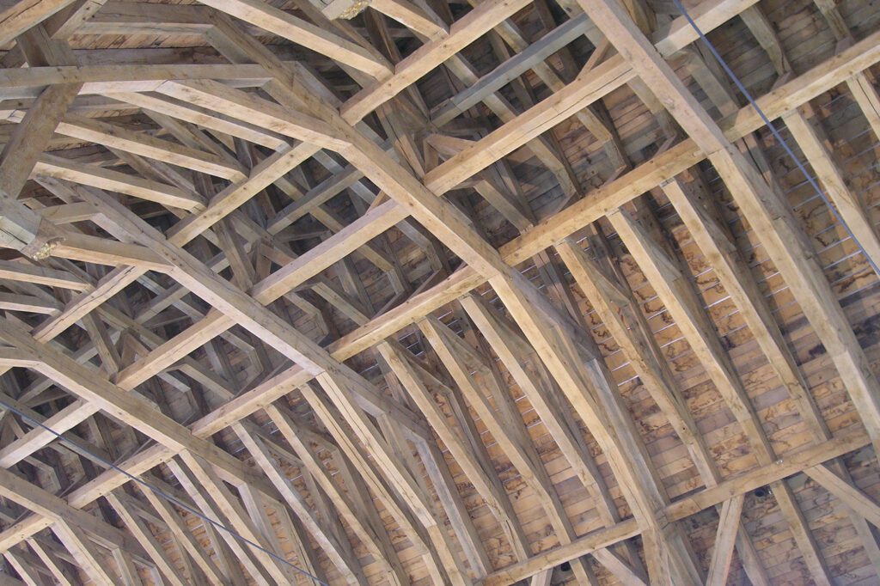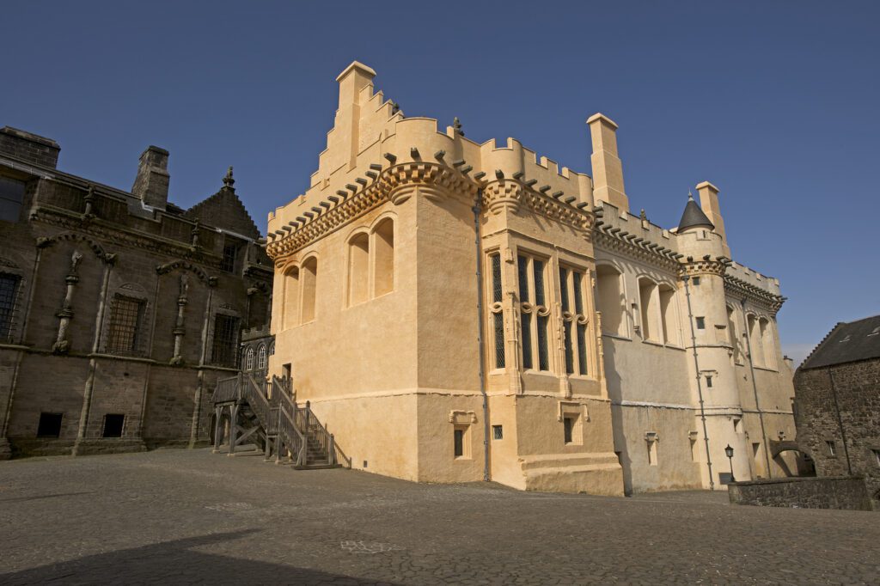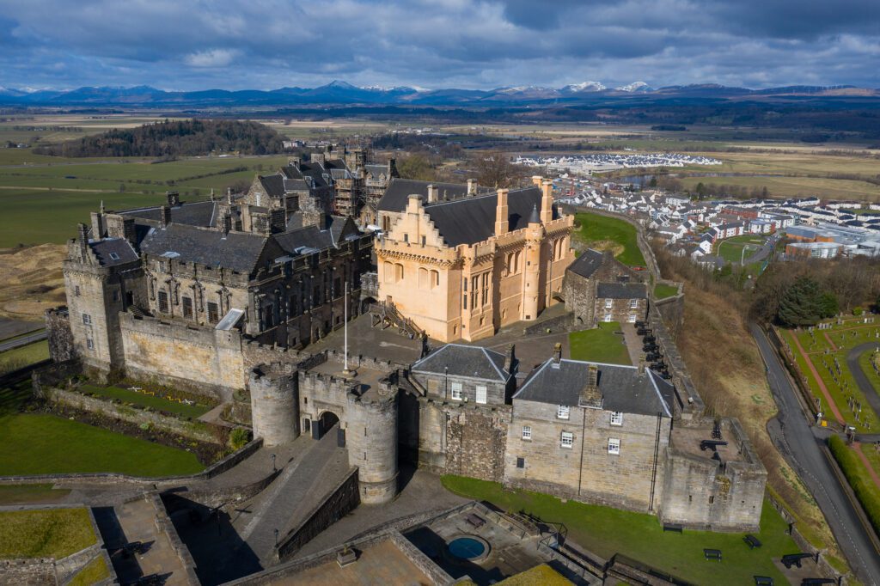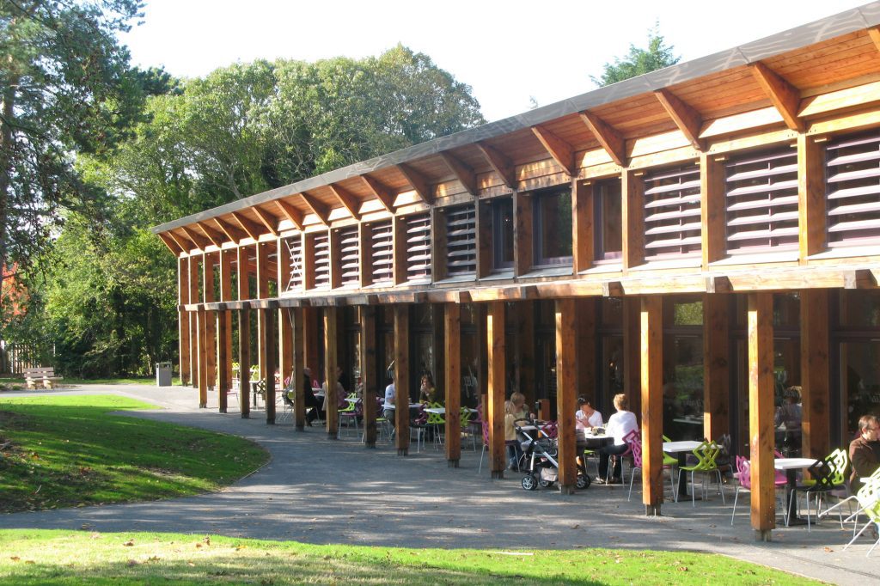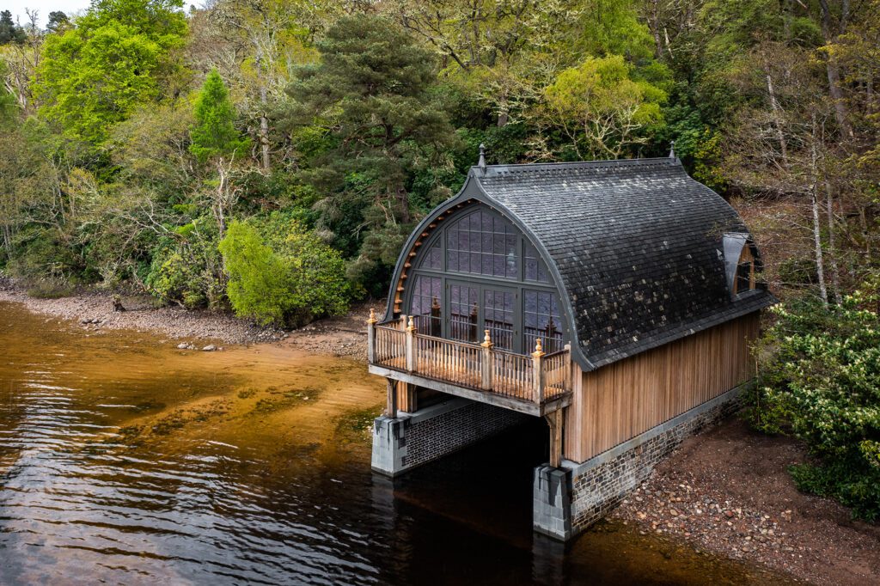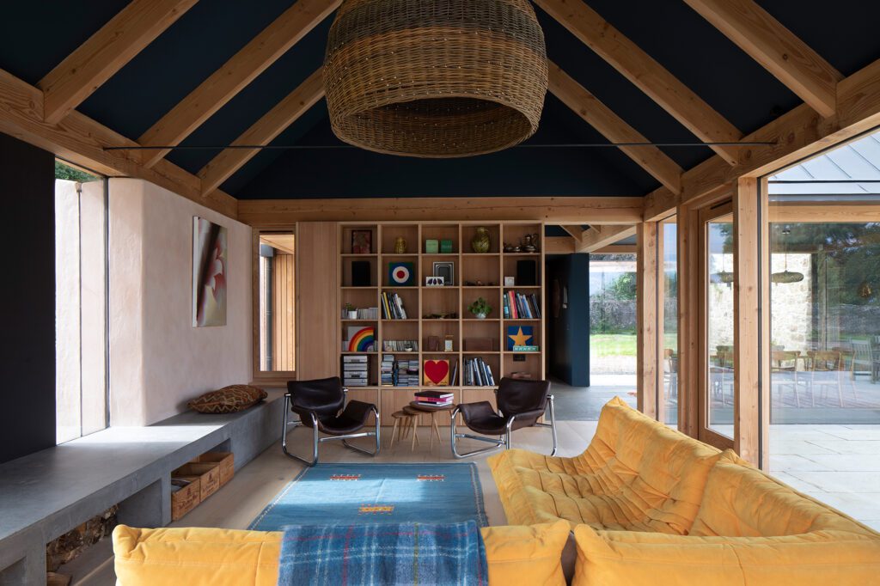An important stronghold in Scotland
Stirling Castle, in Scotland, sits on a hill, overlooking the whole of Stirling and the River Forth, with the peaks of the Highlands behind. Since medieval times it was an important stronghold for whoever was in power, and during renaissance times became a royal palace, where several Scottish kings and queens were crowned, and with famous residents, such as Mary Queen of Scots.
The Great Hall, with its impressive hammerbeam roof, was built under the reign of the Stewart king James IV (1488–1513). In 1800 the roof was removed and the Great Hall was turned into barracks as Stirling Castle was turned into a War Office. In the late 20th century Historic Scotland undertook a £22 million programme to restore Stirling Castle to its 15th and 16th century glory.
Recreating a structure from 500 years ago
The reconstruction was to be based on a detailed Victorian survey and 18th century drawings, and they knew the frame arrangement was almost identical to the Great Hall at Edinburgh Castle, which was contemporary to Stirling. Historic Scotland put out a tender process in 1994, with Carpenter Oak winning the tender for the restoration.
The Carpenter Oak team were provided with those drawings, as well as the plan and the joint details. They made some suggestions for some of the jointing details such as ‘notching purlins’ which allows for variations in the timber. They found the roof design unusual because of how the purlins (of four types) interlock with the trusses, creating interesting and intricate joinery. In total the roof would be reconstructed with 57 trusses (43 intermediate trusses and 14 principal trusses) spanning the huge space and in February 1995 the 350 oak trees needed were felled in a Perthshire forest.
Before any work was carried out, some test joints were created by the Carpenter Oak team and sent to Strathclyde University to be tested by engineers. A survey of the Great Hall’s walls was also carried out, revealing that the west wall was bowing outward, in some places up to 30 cms, creating a long S curve. A reinforced concrete beam was poured to help the carpenters keep their reference lines level.
The fabrication and installation of 57 huge trusses
The team spent five months handcrafting the frame at a yard we then had in Chippenham, dividing the work into manageable parts. The trusses on the east side were easier and uniform to fabricate, whilst the trusses on the west side would be adjusted as needed in line with the west wall’s curves. The trusses would not be fully assembled until the team got to Stirling.
In May 1997 the timber was ready to be transported to Scotland – five truckloads of it went to Stirling town hall where they were all sandblasted and pressure washed. To get the timbers to the castle, a specific truck was used to navigate the narrowness of the castle, then once arrived had to be sorted in order of how they needed to be raised for placement.
To get the timbers up to the roof required a specific process which the Carpenter Oak team had to figure out as well. Each load was winched up to a 12m high platform scaffold, then through a doorway into the Hall and hoisted up to the working deck before finally being trolleyed to whichever side was being constructed. The Carpenter Oak team split themselves in two with one at a lower level putting in hammer beams, just ahead of the other team assembling the upper trusses.
Completing an incredible project and setting up a yard in Scotland
After 10 weeks the Carpenter Oak team had completed the job on schedule. They’d handcrafted and erected in total 1328 pieces to restore the roof of the Great Hall to its magnificent 500-year old self. It was an incredibly complex project to work on, due to the sheer scale, the complicated installation and the pressure on the team to get this important restoration work right.
The project led to greater exposure of large section structural timber framing in Scotland, and it is fair to say the success of the Scottish yard of Carpenter Oak (which will be celebrating 25 years in 2024) stems from this incredible project. Since then there has been a team at our site next to the Loch of Lintrathen, building and installing frames across Scotland and the north of England. The team in Scotland have been a part of some incredible projects such as Loch Lomond National Park HQ, the Robert Burns Birthplace Museum (pictured below – left), loch-side houses Frisealach and Taigh Na Coille, the ambitious Highland Estate Boathouse (pictured below – middle) and stunning extensions Renton Hall (pictured below – right) and Old Schoolhouse.
If you’re planning a structural timber framed building in Scotland and would like to speak to one of our team based there, please get in touch with us. We’re also here to discuss projects you may be planning in any other part of the U.K.
