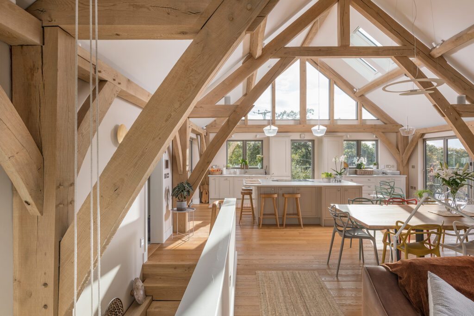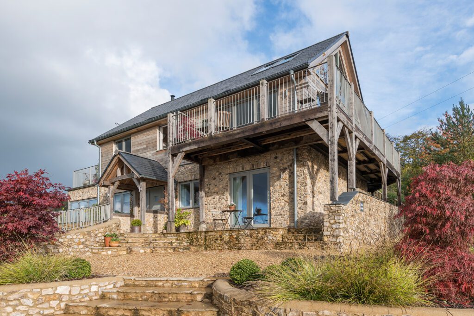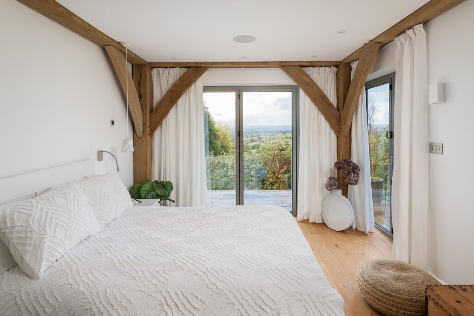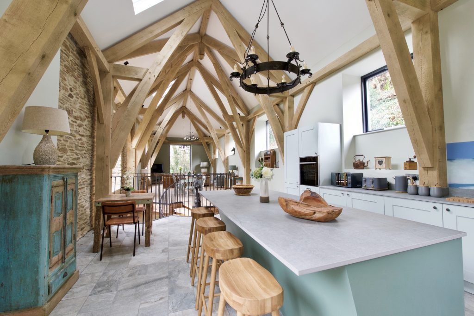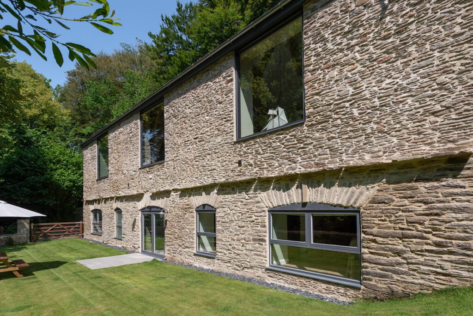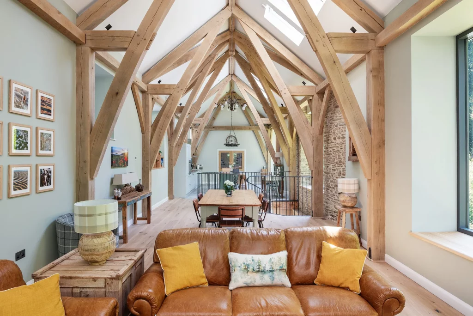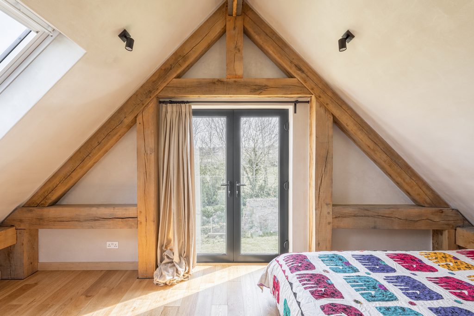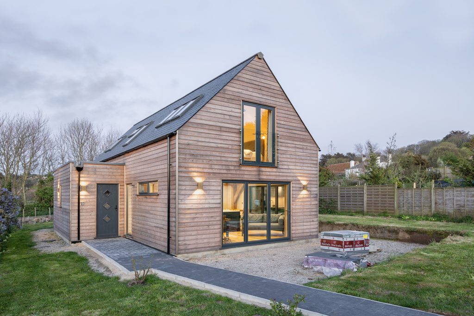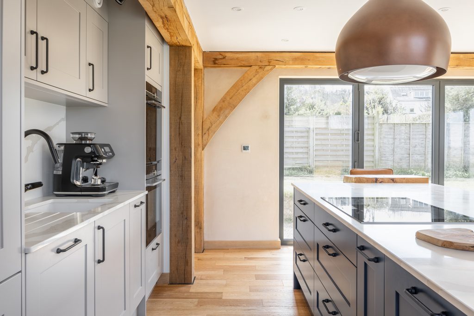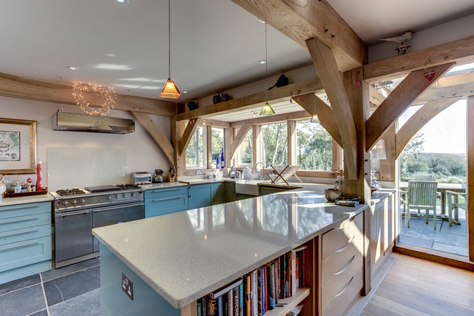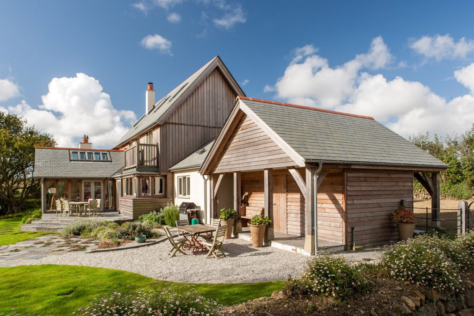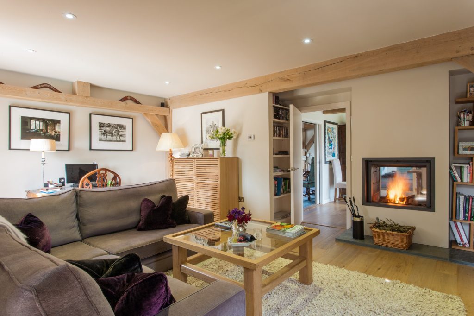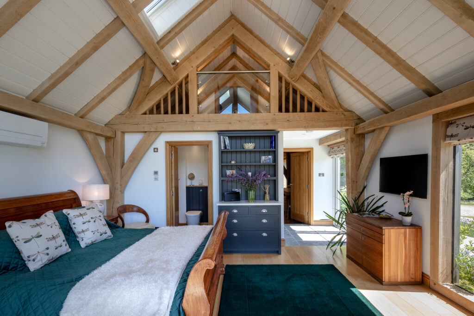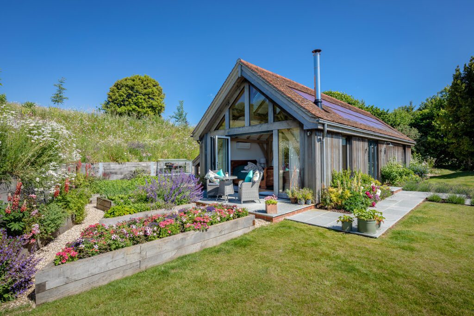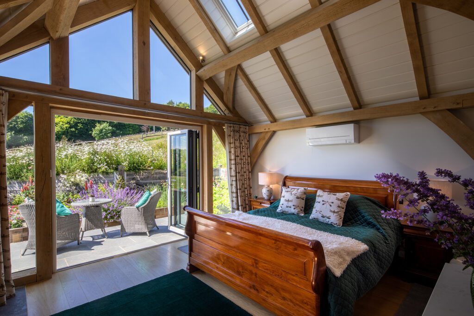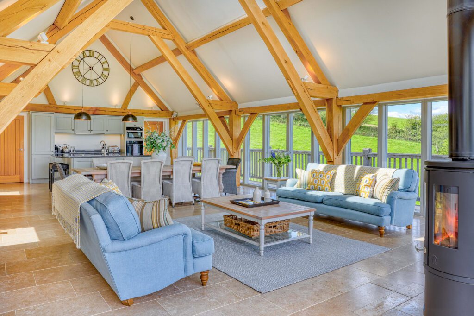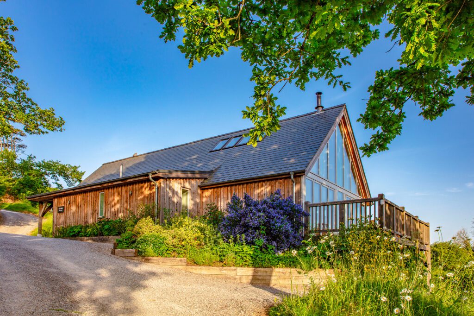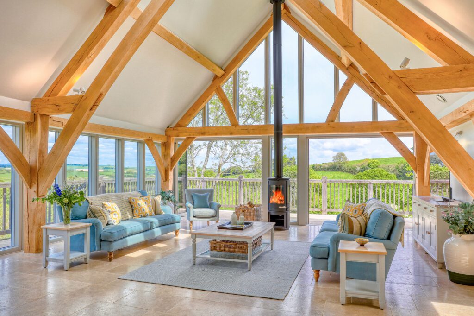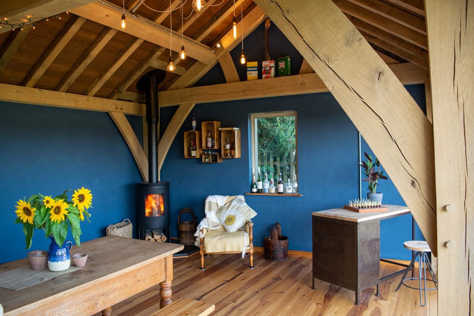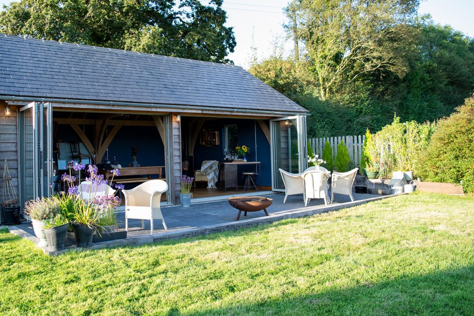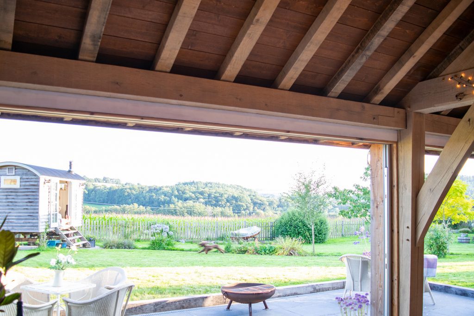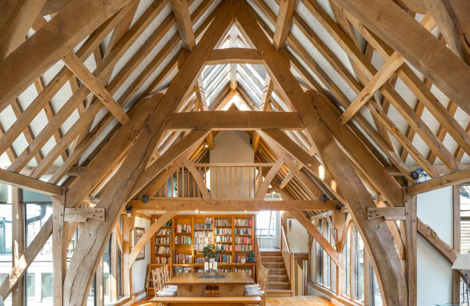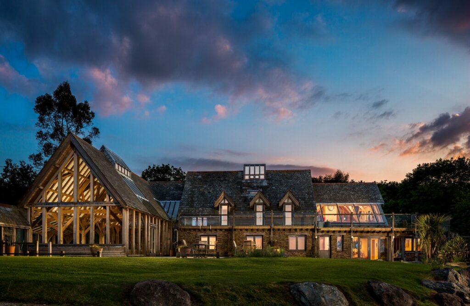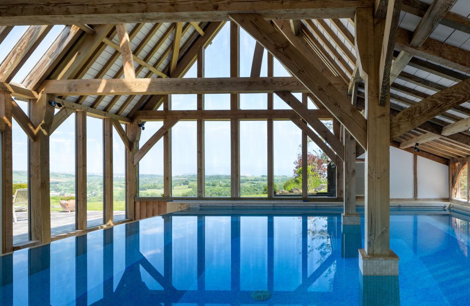There are timber framed buildings across the world that are hundreds of years old, which speaks to their endurability, as well as why they feel traditional and lasting to us, exposed timber frames make beautiful homes.
Building with timber was once one of the main systems of construction and the now ancient methods of jointing (with pegged mortice and tenons) have been passed down and continue on in modern oak framing. Timber frame engineering has developed and meets and exceeds stringent modern standards of weather tightness and airtightness.
People build their homes, extensions, cabins, garages and other outbuildings with structural timber frames because they look incredible. No one is ever underwhelmed by an oak framed space. They add character to any new-built space immediately, and can range in style from sleek and modern to homely and traditional.
Traditional timber frames are often made in oak and it’s the tactile cracks and shakes in the oak along with its warm honey colour which make it a popular choice. A traditional style frame is usually vaulted with impressive trusses to draw the eye up into the space. These long-established styles can be used across a variety of building types, from large to small homes, to extensions and outbuildings.
At Carpenter Oak we’ve helped to build many traditional style homes, extensions and outbuildings, and all of them have been unique – we work with you to ensure your requirements are met. If you’re interested in a traditional style timber framed home, read about some of our favourite projects below, and please get in touch with us if you want to talk to us about your own traditional timber frame house build project.
Reverse-level home
This four bedroom reverse-level oak frame home has bedrooms downstairs and living area and balconies upstairs to maximise time spent within the vaulted oak framed space, as well as the beautiful views.
Willowplatt Barn
From a 300-year-old barn to a stunning 3-bedroom holiday home this conversion project has an open plan living area with sling brace trusses creating an incredible space to spend time in, whilst the downstairs bedrooms are beautifully finished. Read more about the BBH Architects designed Willowplatt Barn.
Guernsey oak framed home
This simple yet well thought out oak frame home on Guernsey was built on a budget and by building a storey and a half the owners have made full use of the oak frame available to them. The home also benefits from being airtight, has solar panels and an air source heat pump.
Cornish Oak Framed Farmhouse
A new-built traditional farmhouse on a rural plot in Cornwall has bright and spacious rooms with views of the garden thanks to plenty of glazing, whilst also being cosy and warm. Read more about this home.
South Downs Garden Annex
This garden annex replaced a disused barn on a plot in the South Downs National Park. A traditionally jointed oak frame with traditional features such as common rafters, the annex houses guest accommodation and a woodworking workshop. Read more about this project.
Gitcombe Retreat
Built on an elevated plot with views of the Devon countryside, this three-bay holiday let barn (designed by Roderick James Architects) has sling braces and queen posts for an impressive upstairs living area. It also benefits from wrapping joinery screen glazing which allows for bi-folds doors at the gable end and continuous views.
South Hams Garden Studio
A garden studio extension was the perfect addition to this client’s property in the South Hams. With bi-fold doors which open out onto the lovely patio and garden, as well as a wood burner for staying cosy, this multi-use space can be used year-round. Read more about this garden room extension.
Lamper Head
This huge home was completed over 20 years ago but it’s still a very popular holiday let and includes a cruck-framed hall and oak framed swimming pool. It has panoramic views from Dartmoor to the South Hams coast, and isone of the most impressive traditional timber frame homes we have seen. Read more about Lamper Head.
Feeling inspired by these traditional timber frame homes? You could also check out these contemporary builds as well. If you’re planning a timber framed build project – we’d love to start the conversation with you – please get in touch with us.
