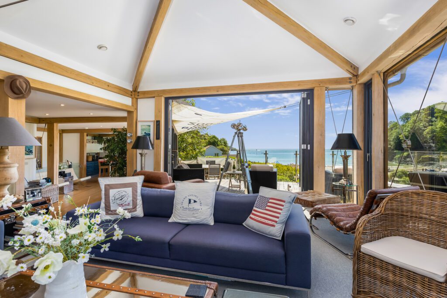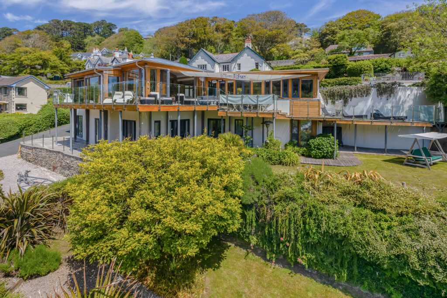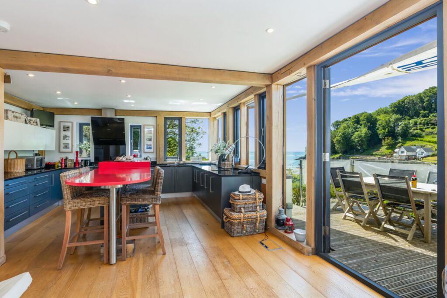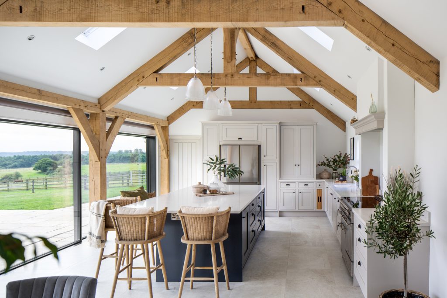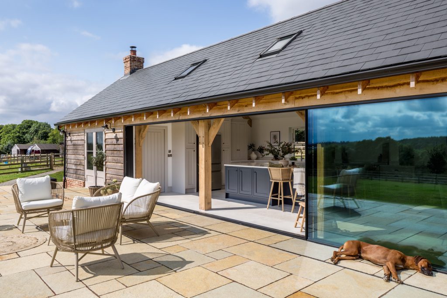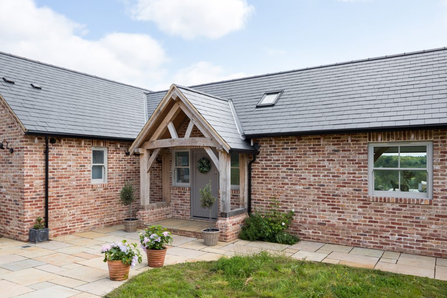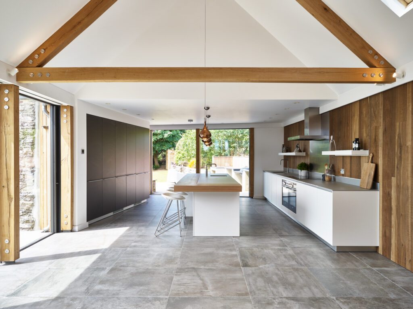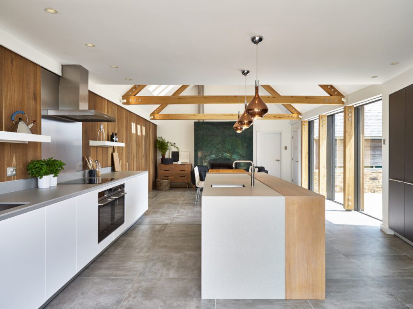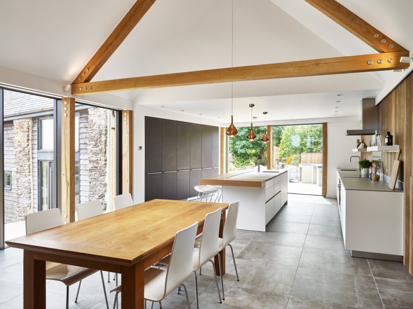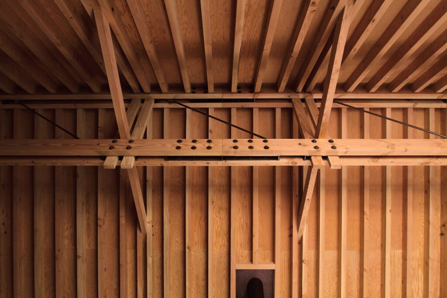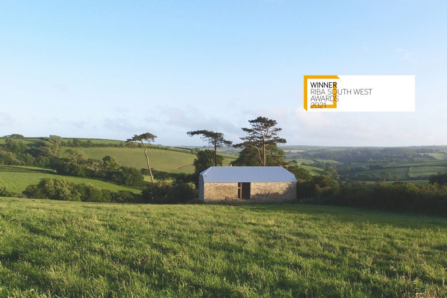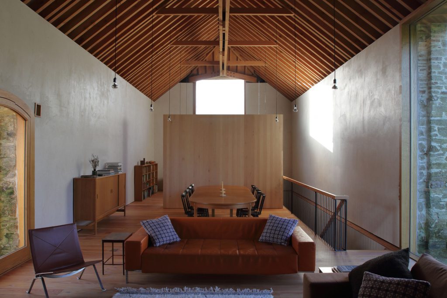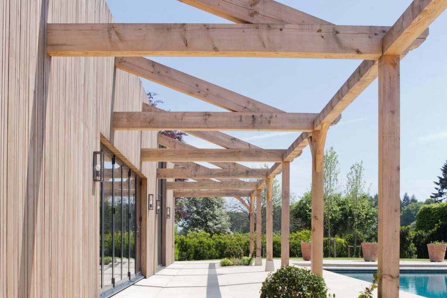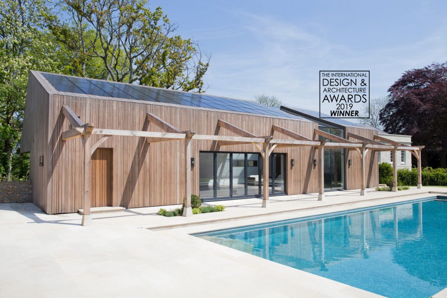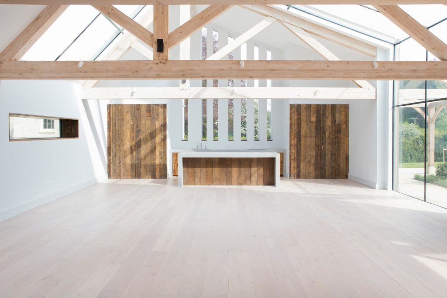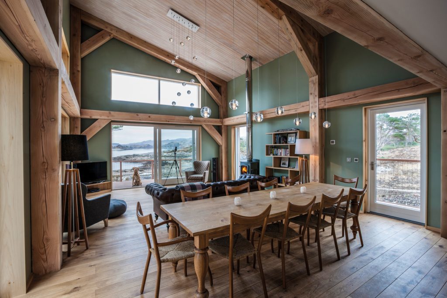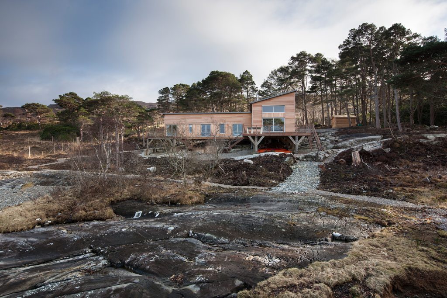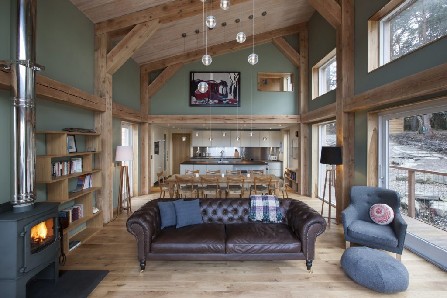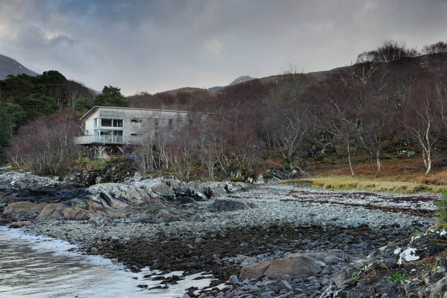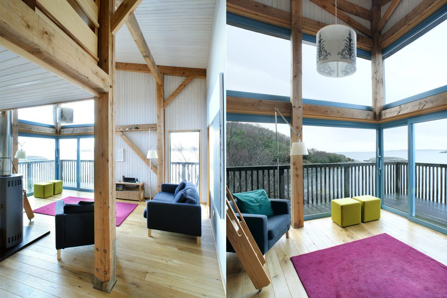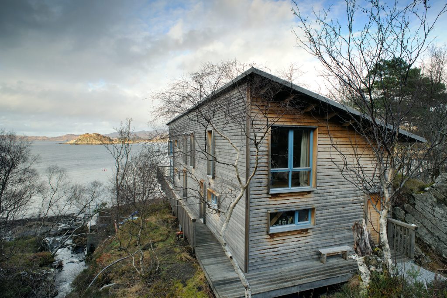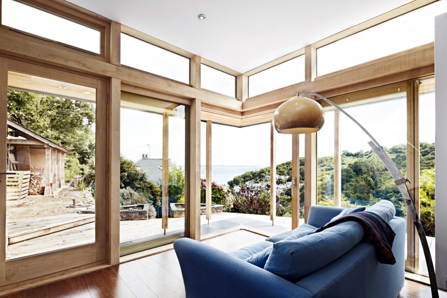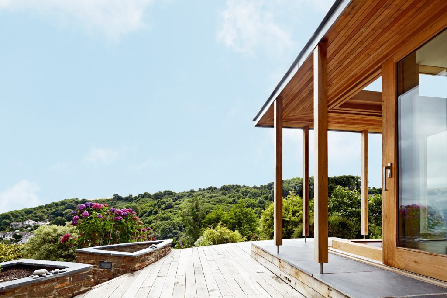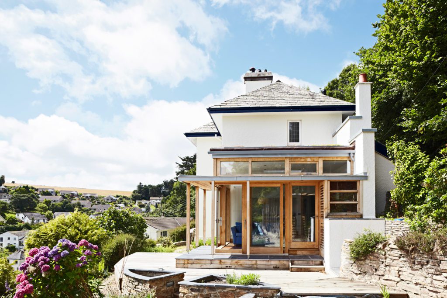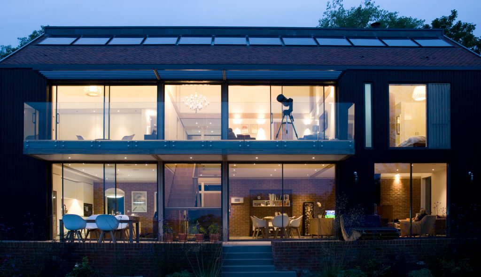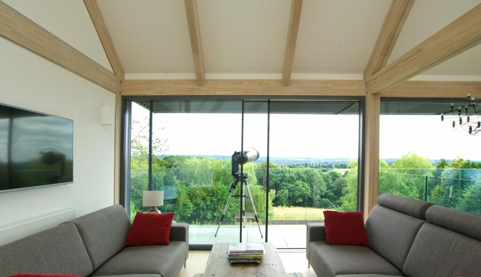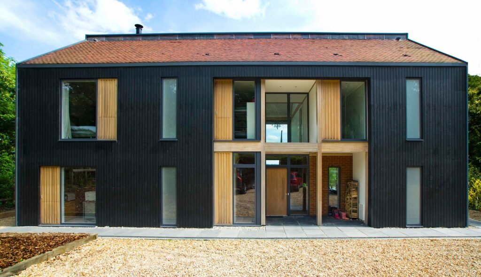If you’re thinking about building your own home, adding an extension to your home, or an outbuilding to your land, you’ll struggle to find something more beautiful than these contemporary timber frame house designs.
You may have an idea of what a timber framed space looks like. Oak is the most commonly used timber for creating structural frames, but there are lots of other timber choices available and all of them are beautiful in their own way.
Timber framed spaces are usually vaulted, characterful from day one, often dramatic and always have the wow-factor. Did you also know that timber framed spaces can be cosy, light-filled or uncomplicated?
The breadth of style available is often a surprise to many and at Carpenter Oak we can help you to find exactly what style suits you and your needs.
If you’re thinking about a contemporary design for a timber framed space, we’ve worked on some incredible builds across the UK. These range from homes through to extensions and pool buildings. Read more about them below and please get in touch with us if you want to discuss your own build project with us!
The Beach House
An oak frame house overlooking North Sands Beach in Salcombe, South Devon, this home was designed to have clean lines, and uses steel tie rods to compliment the modern interior. Read more about The Beach House.
New-build home in the country
This airy, light and modern living space has been created with an oak frame combined with a beautiful internal finish. This client chose to use oak as part of their self-build project, which made it more affordable for them. Read more about this project here.
Kitchen Link Extension
A brilliant example of how an oak frame can be used to create a modern space, this kitchen link extension for architect Adam Benns (BBH Architects) has been finished with exceptional interiors. To achieve the contemporary look, the oak frame needed to be very much engineered and not traditional, with steel flitch plates to achieve in-line/ flush connections between the timbers.
Redhill Barn
This award-winning renovated barn in Devon was transformed into a modern home by London based architects, Type Studio. They chose UK grown Douglas fir with black steel plates and bolts as the materials, allowing for a straight lined, lightweight frame to retain the simplicity of the once functional building.
The Studio
Built with larch glulam, The Studio, designed by Richmond Bell Architects, is a contemporary space which functions as a pilates studio and pool house. The building has clean lines, minimalist aesthetic and vaulted timber ceilings, and is also energy efficient with solar panels and high performance glazing.
Taigh Na Coille and Frisealach
These homes, designed by Helen Lucas architects, were both built on the shores of Loch Ailort in Scotland. Due to the difficulty of where they are situated they required an oak deck structure (sitting on top of concrete plinths) to provide a stable base, from which a Douglas fir internal frame was built. Internally, these modern homes have simple, clean designs and ample glazing frame the stunning views of the loch and surrounding landscapes. Read more about Taigh Na Coille and Frisealach.
Greywings
This stunning extension built in chestnut glulam has floor to ceiling glazing and a cantilevered corner to allow for uninterrupted views. Read more about this extension in Cornwall.
Hart House
This home was built as a contemporary take on a traditional English black oak barn. Hart House combines traditional craft with an oak glulam frame and tight inline detailing, giving it a crisp contemporary feel. Read more about Hart House.
We hope thats helped you find inspiration for contemporary timber frame house designs. Feeling inspired? These are some of our traditional timber framed buildings to check out as well.
If you have any questions about building with a timber frame, or you’re ready to talk to us about your own build project, get in touch with us.
