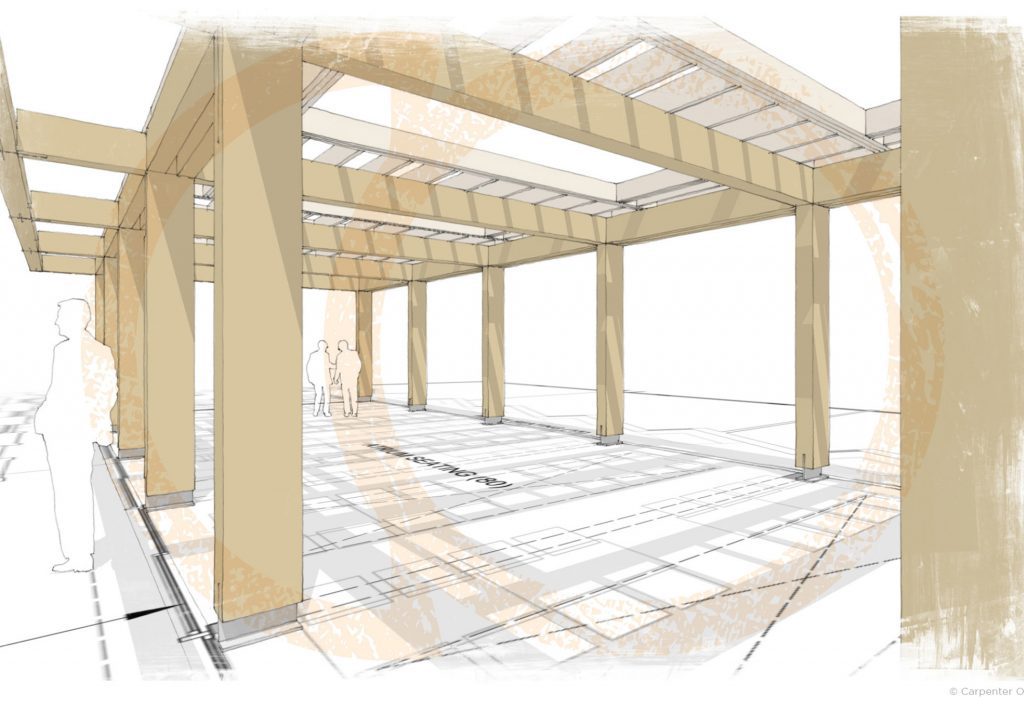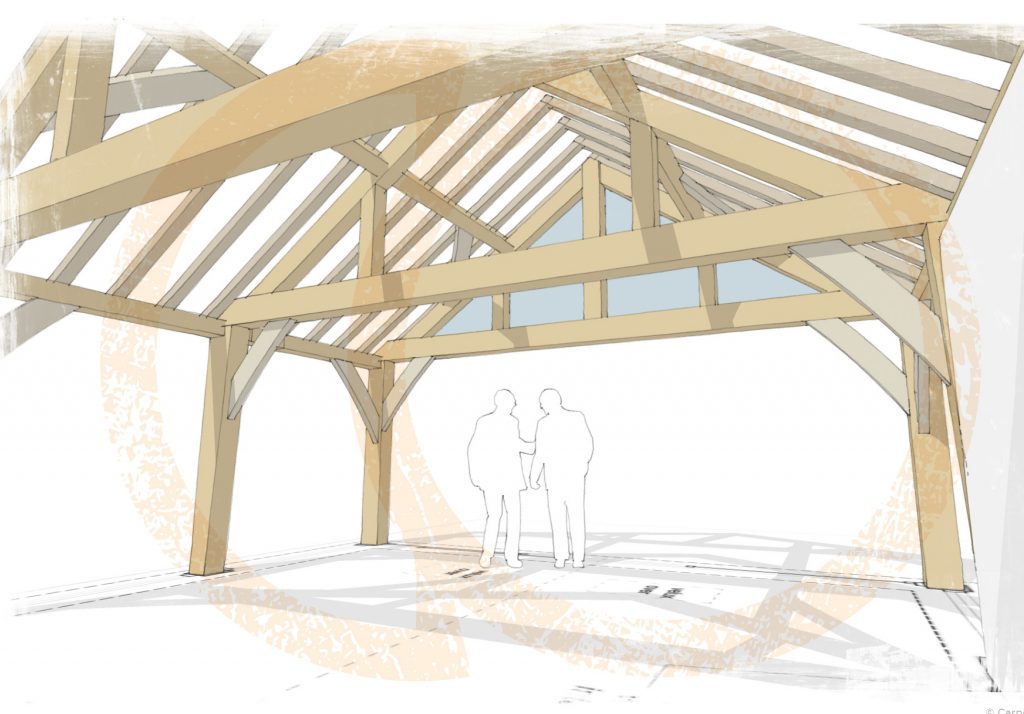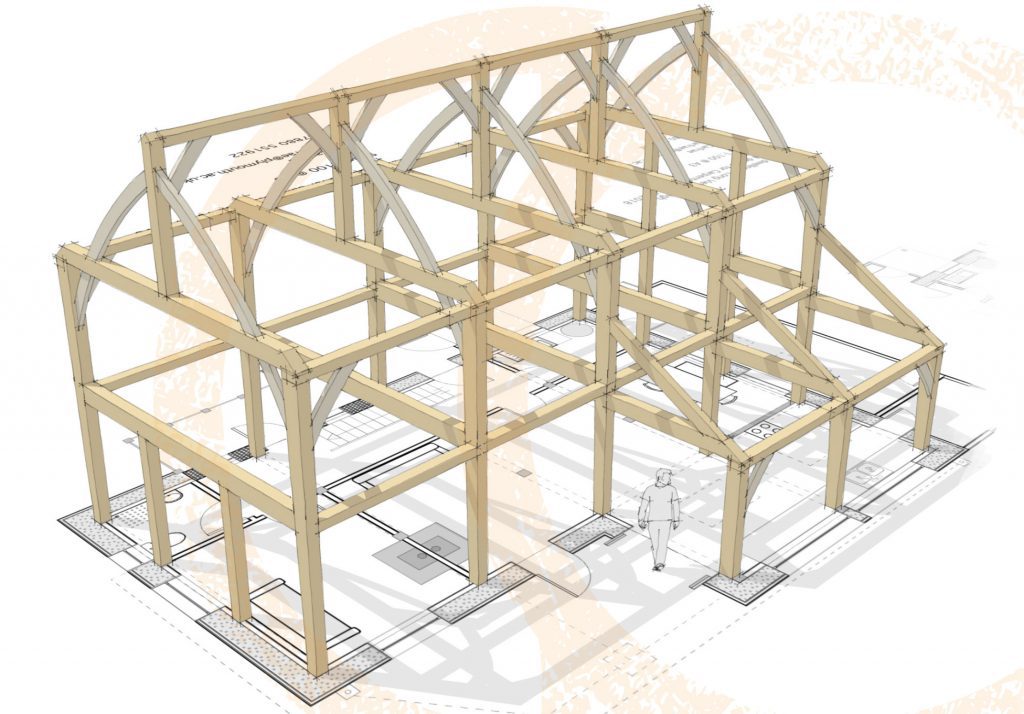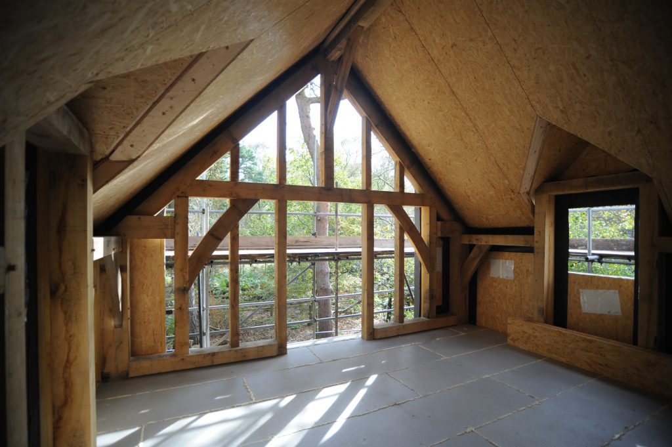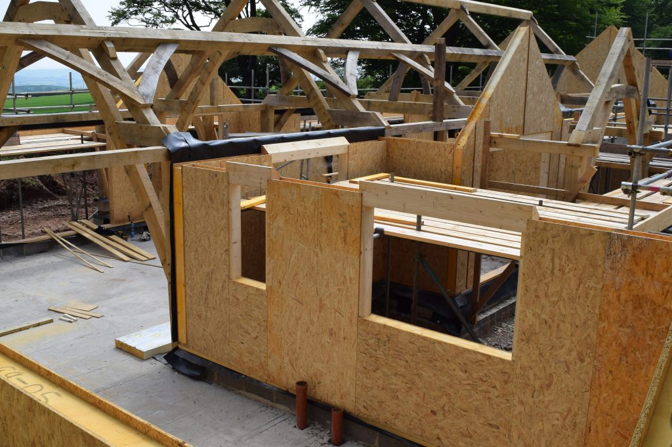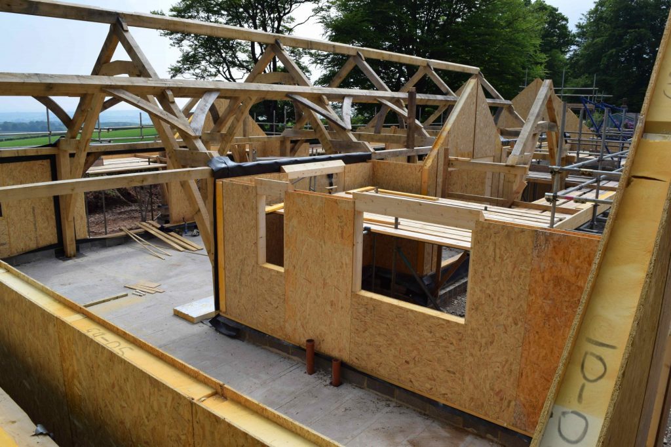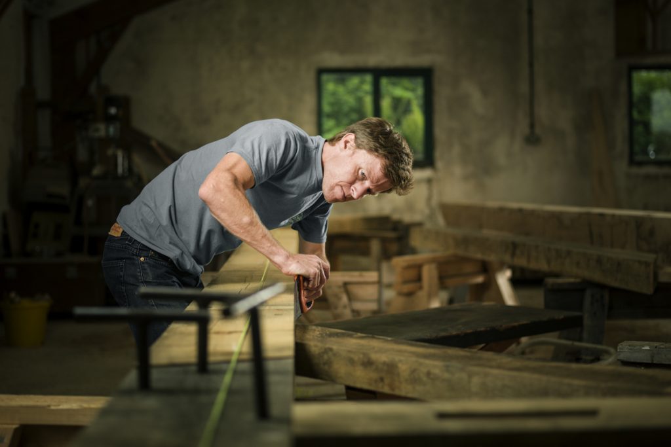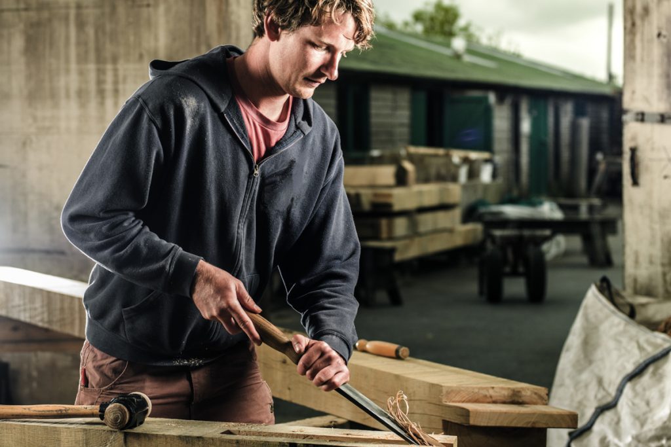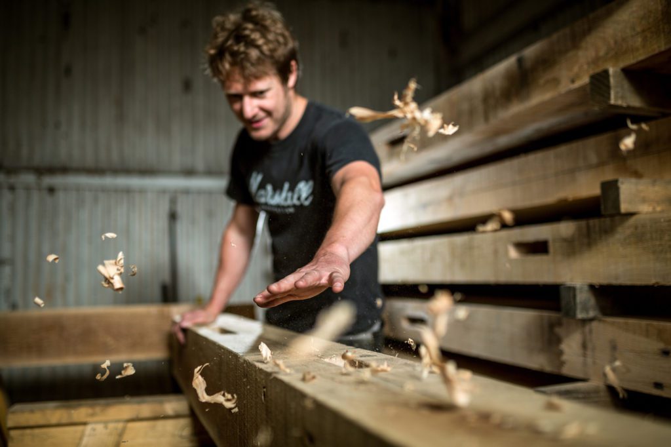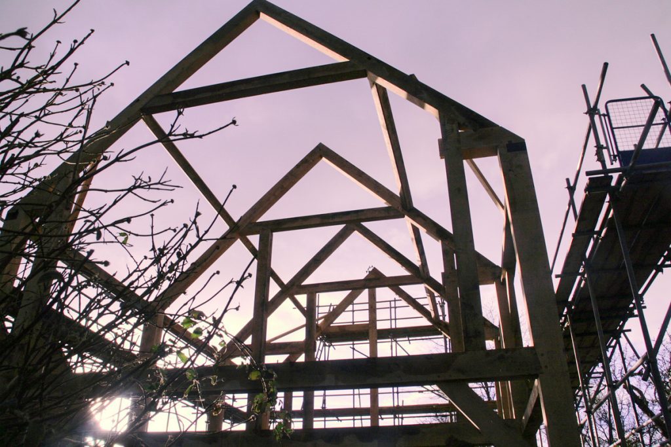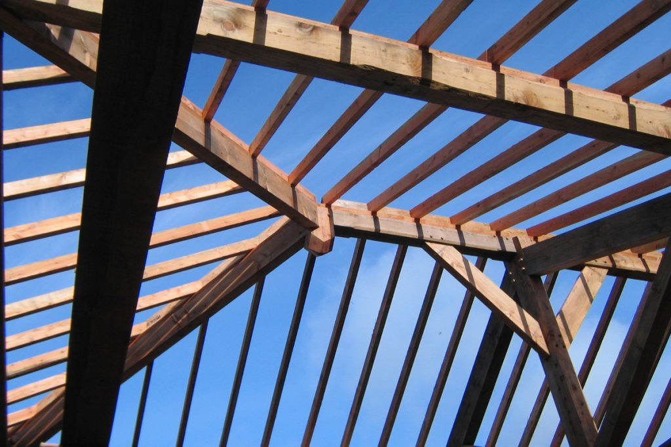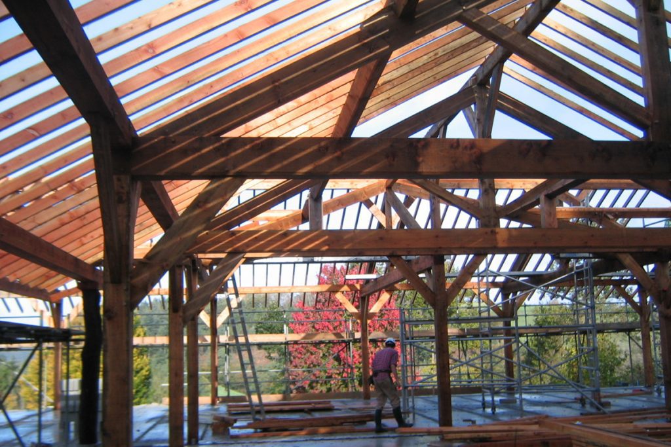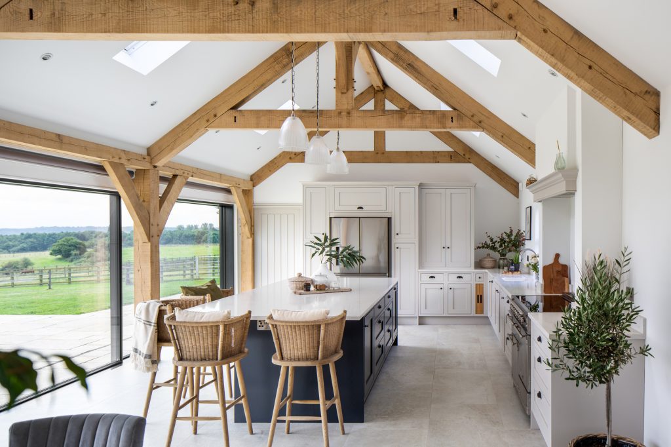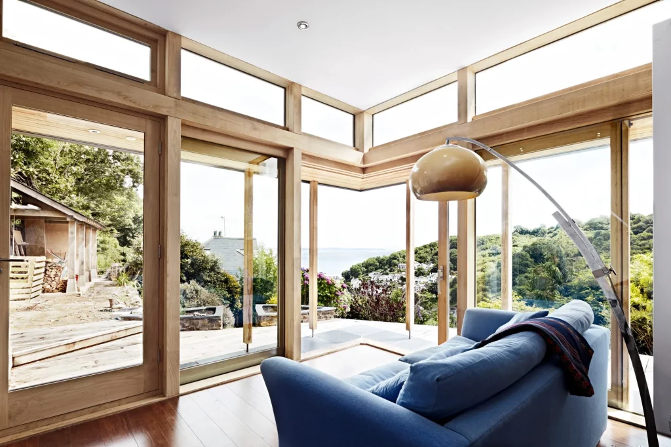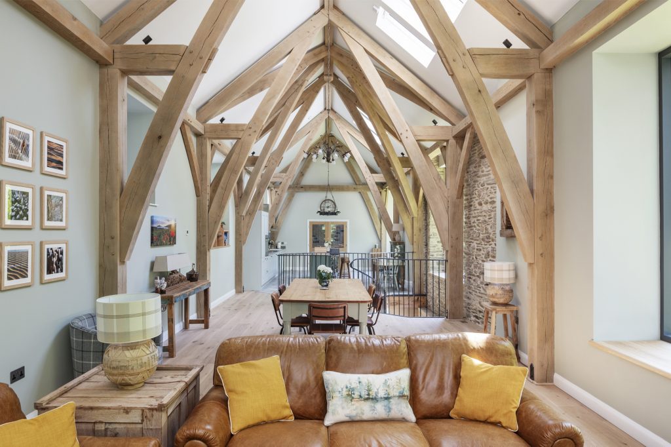If you’re planning an extension, a complete home or another timber framed space, you may be thinking where do I start? Here are 9 steps to help you plan your oak frame self build project and understand the process when it comes to building with structural timber frames.
1. Organising your finances
A self-build home is built and paid for in stages, so a self-build mortgage reflects this process, releasing funds at various stages of the project. The chart below (taken from Buildstore Mortgage Services) demonstrates the typical stages in a traditional brick and block construction and a timber frame construction. Your project could be a combination of these methods.
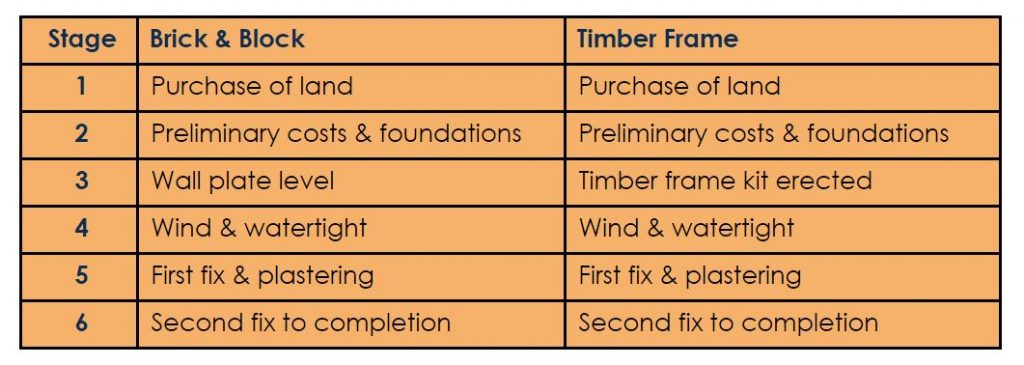
Carpenter Oak can work with you to achieve stage 3 (structural framing) and stage 4 (frame and wrap). To discuss your project and request an estimate, contact us.
The cost of your frame usually works out at about 20-25% of the ‘complete build budget’, the budget that will cover everything relating to the build, from ground works to fixtures and fittings.
2. Finding a plot
If you need to find a plot to build on this can be the first challenge in your Oak frame self build journey. Here are a few things to consider:
- Choose your preferred area: explore it, chat with the local community and approach the council.
- Register with Plotsearch and Rightmove, local estate and land agents and property auctions such as Allsop and Savills.
- Register with the Right to Build Scheme. Since October 2016, councils must grant planning permission for sufficient serviced plots to meet demands. Contact your Local Authority to register.
There is loads of advice on finding a plot, like this article from Homebuilding & Renovating.
3. Selecting your design team
A design team usually consists of you, an architect, frame designer and a structural engineer. The building’s overall design will be dependent on the structural timber frame. Both the building and the frame need to be designed together as their design is a tightly connected process.
A skilled and experienced architect, with an understanding of oak framing, is essential to your project. We can work with your chosen architect or collaborate with a recommended associate architect. We also offer a full end to end, architectural design service with our in-house architect.
Structural timber frame design is a specialist area carried out by our frame designers. Our 35 years of experience informs our frame design. Every single frame and building evolves differently. We ensure that each Carpenter Oak frame design adds exactly the required style and structure. We can input our frame design service at various stages of your project, but to make the most of your design, contact us early on in your process.
Read more about our architectural design service
Read more about our structural timber frame design service
4. Concept Design
The brief
It is important to remember that you and not your design team will be living in your building. Think about what’s important to you and get ideas and inspiration:
- From websites (our case studies are a good place to start), magazines, and social media accounts (follow us on Instagram and Pinterest).
- Make an appointment to visit our workshops in Devon or Scotland.
- Come and speak to us at a show or visit a home with a Carpenter Oak frame at one of our open house events – keep an eye on our events page for details.
- Visit the National Self Build and Renovation Centre in Swindon.
A strong and clear brief can determine the success of your project. Concept design starts with you. The brief describes your expectations around budget, design, finish and level of service. Engage with us early on in your Oak frame self build project to make the most of your design requirements.
The sketch and estimate
Once we have your brief we will provide you with a sketch scheme – computer generated drawings that portray the overall look and feel of your frame. It is the first step to visualising your project in greater depth. The sketch scheme also informs the estimate of your frame.
Typically, the timber frame is the primary structural element of your build. We can help design your frame, whatever your ambitions are – your frame will be bespoke to your needs.
5. Frame design
Once you and your design team have agreed on a sketch design and you have paid your initial deposit, our frame designers will use the latest 3D architectural modelling software to design the timber frame.
This design includes advisory details showing the recommended detailing for the timber frame and applied glazing and how they interact with the surrounding build.
6. Encapsulation
There are several options when it comes to encapsulating your frame. Each comes with their own strengths. Their suitability will ultimately depend on your individual project. The encapsulation process of your project has the potential to take you to stage 4 of your self-build mortgage.
Types of encapsulation to consider include:
- Structural Insulated Panels (SIP’s),
- Timber frame panel (offsite construction), timber frame panel (onsite construction),
- I Beam panels,
- Block cavity,
- Laminated Veneer Lumber (LVL) and Cross Laminated timber (CLT)
Encapsulation systems are produced in both open and closed systems. Closed systems are built in factory conditions and arrive on site complete and ready to put in position. Open systems arrive constructed but without the internal panel in place. Open systems allow for the fitting of plumbing and electrical services before the internal panel is fitted.
Your design team can offer advice as to which encapsulation system would be suitable for your project.
7. Frame crafting
We handcraft all of our frames in our workshops. Our highly skilled carpenters are versatile with their craft, resulting in almost limitless design opportunities. We work with traditional pegged mortise and tenon jointing techniques. Our specialist knowledge enables timber to be combined with steelwork and glass with exceptional results.
Handcrafted frames offer a wider range of design options than machine cut frames. The added benefit is that we can to maintain a unique craft that has shaped our history. We welcome all our clients to view the crafting process of their frame at our workshops in Devon and Scotland.
We work with a variety of timbers. Oak is our signature timber but doesn’t suit everyone’s taste or project needs. We also work with Douglas fir, larch and glulaminated timbers.
8. Frame raising
When your site is ready our team of carpenters who crafted your frame will raise the frame on site. This is a really exciting part of the process and your project goes from slab to something that represents your house. Typically, this happens in less than a week, exceptionally large frames can take longer, small frames could be raised in a couple of days.
The structural timber frame forms the skeleton of your building. Once complete, the frame is ready for whichever form of encapsulation system and roofing method you choose.
Depending on your project, this point of the process could take you to stage 3 of your self-build mortgage. With the frame in place, it has the potential to be watertight within 2-3 weeks. Studwork and first fix can be carried out inside whilst protected from the elements. Once your timber frame is wind and watertight you will have reached stage 4 of your self build mortgage.
9. Frame finishes
Once your project is nearing completion it is likely that the frame will need cleaning or finishing to your requirements. The timber will pick up marks along the journey from sawmill to your site. Different methods and treatments are used for different timbers.
Oak frames
Most of the marks on oak frames are removable with oxalic acid and water staining can be steam cleaned. You can also choose to have your oak frame sandblasted for a really clean and consistent finish.
Douglas fir can also be cleaned using oxalic acid but sandblasting is not recommended on Douglas fir. A lime wash or oil wax can be applied to reduce the visibility of moulds which may occur on the sappier margins.
Glulam frames need particular care. Special care is required to avoid marking the timber. It arrives on site wrapped in plastic film for protection. Protection must remain in place for the rest of the build process.
Depending on the timber you choose, your design team will advise you on suitable finishes in more detail.
Whatever stage you are at in the design and build process, we can help, advise and inspire you. No question is too simple and no conversation too long. Contact us today – we’d love to talk with you about your oak frame self build project ideas and requirements.
