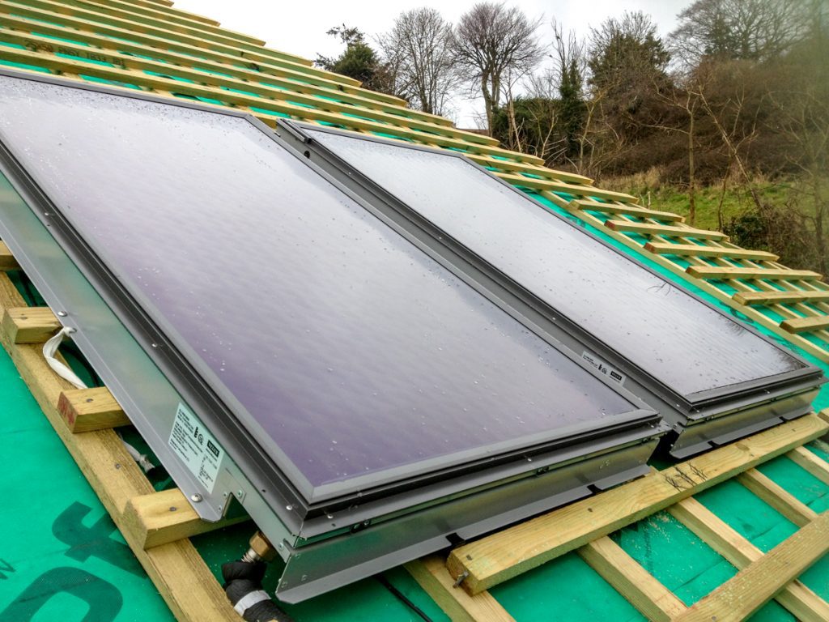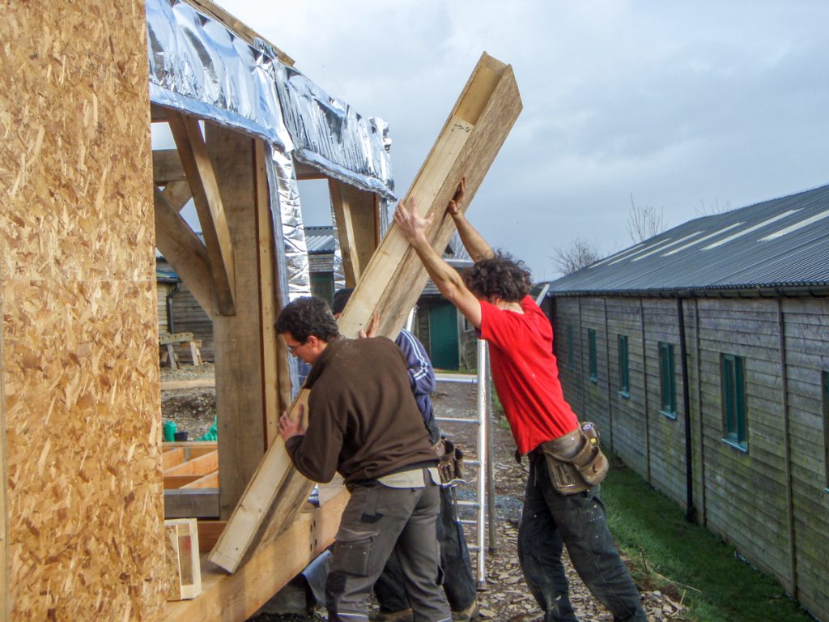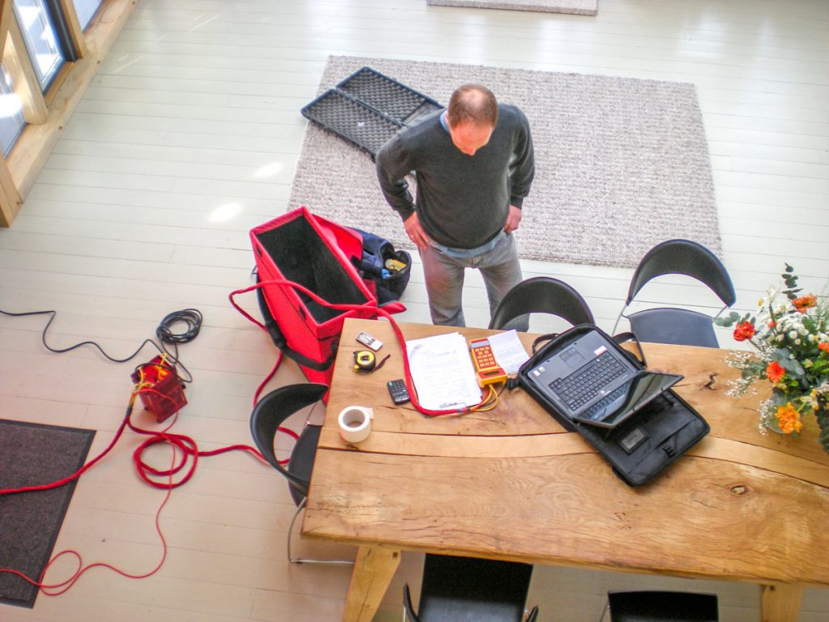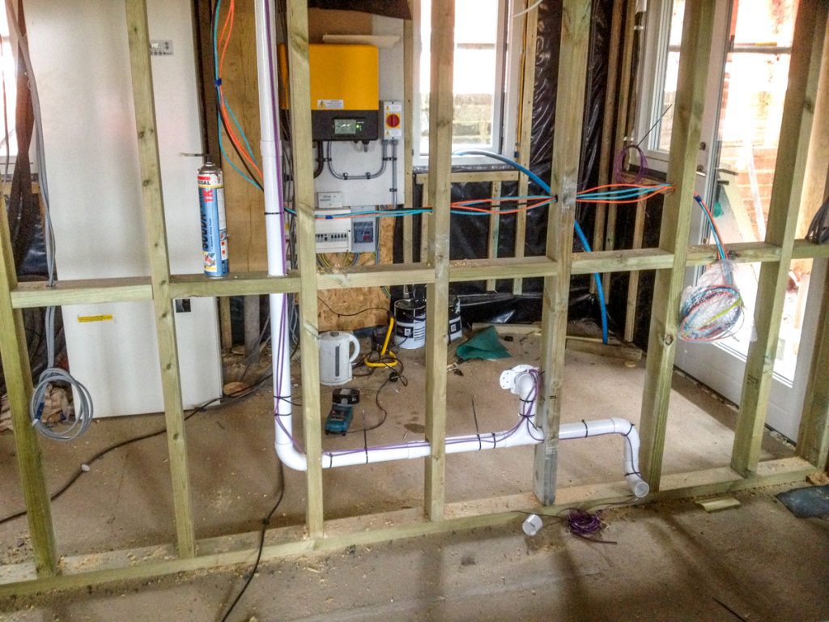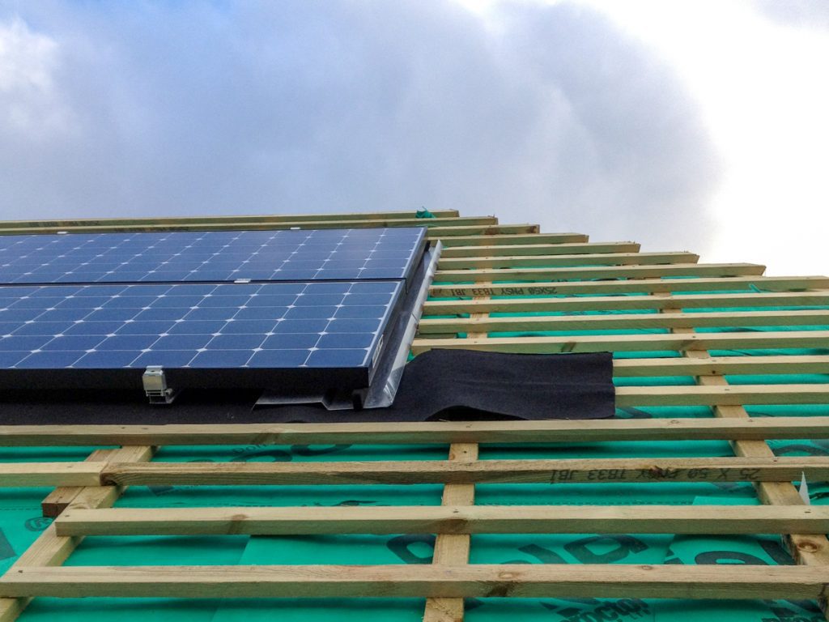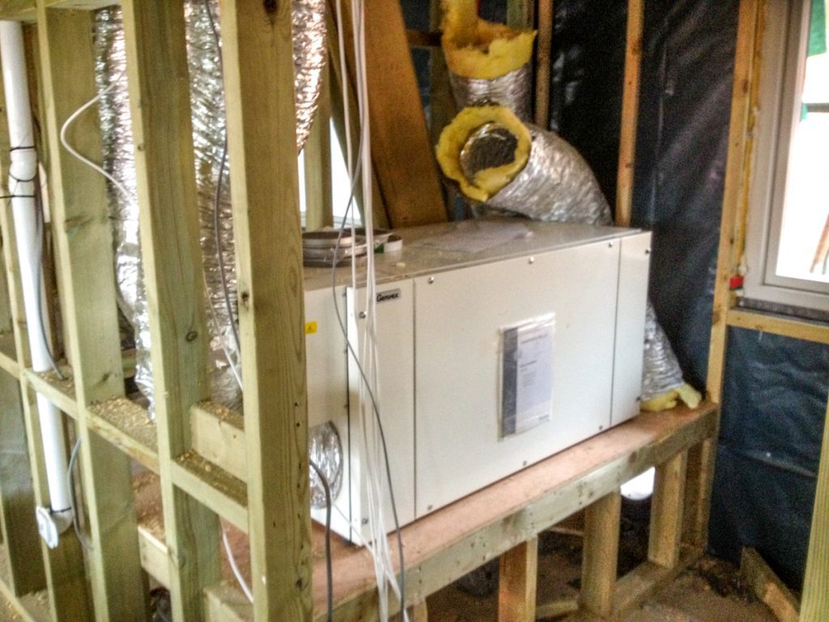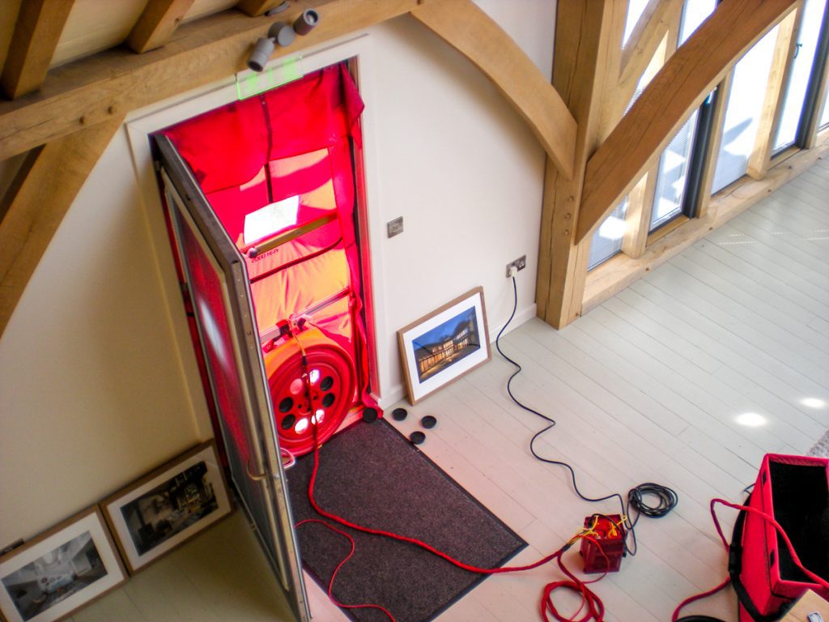Are you thinking of building your own eco house? Carpenter Oak has worked with many self-builders to help them with building an eco house that they can be proud of. Here are our 10 things to know when building an eco home.
1. Start your research and find inspiration
Trawl the internet, read magazines such as Build It, Grand Designs and Home Building and Renovating. Create a mood board or create your own Pinterest. Think about what aspects of your eco home are most important to you. Make a list of goals and check their costs against your budget. Dream big but keep your feet on the ground.
2. There is something to suit every budget
Just like regular houses, the cost of an eco-house ranges from the minimal to the extreme. From self-build eco homes constructed with recycled and natural materials to state-of-the-art, passive houses with energy saving technology and everything in between. Set your budget and make your dream home achievable.
3. Planning and design considerations
Building an eco home is often combined with an eco-lifestyle. When planning and designing your home, take into consideration your plot location. Will you have space for growing your own food? Is there space for a charging point for your car? Is it somewhere easy to walk, cycle or gain easy access to public transport? Consider the orientation of the plot to make the most of natural light and passive solar features, keeping your house cool in summer and warm in winter. Keep the environment around the building as natural as possible by minimizing paved and grassed areas and creating a drought tolerant landscape.
4. Passivhaus and airtight design explained
To meet Building Regulations standards in your home, no more than 10m3 of air can escape per hour for every square metre of the envelope surface area, with an internal air pressure of 50 Pascals. Suggestions are that a house achieving airtightness of 5m3/hr will use 40 percent less energy on space heating than a house built to 2005 standards of 10m³/hr. Passive house certification requires a figure equivalent to less than 1m3/hr. Airtightness reduces heating demands and is partnered with ventilation and heat recovery systems. This technology combines low energy needs with indoor comfort and well being.
5. Insulation and thermal efficiency needs
Good insulation and thermal efficiency keeps your home warm in winter and cool in summer. The main areas for heat loss and heat gain are the walls, floors, windows and roof of a property. U Values measure the rate at which heat escapes from a building via the walls, roof and floors. The lower the U value, the slower the heat loss. Many Carpenter Oak homes utilise Structural Insulated Panels (SIPs) as these combine excellent airtightness with insulation. SIPs are available in a variety of U-values, in both sustainable and traditional materials, to suit most budgets.
6. The significance of ventilation and heat recovery
Ventilation keeps the air in your home healthy, comfortable and cool in the summer while reducing the risk of condensation and mould. It is usual for ventilation to be combined with a heat recovery system. Heat recovery systems draw the heat from warmer rooms in the house and use the heat to warm the incoming fresh air and regulating the temperature of your home. A well designed system regulates the temperature of your home while keeping the air fresh, resulting in a comfortable, cleaner and more sustainable living environment.
7. Consider your materials
Some eco homes use materials that promote sustainability, cutting down the energy use of the home, the materials themselves may not be sustainable. Other eco homes focus on using eco-friendly construction materials such as wool insulation, straw bales and wood. In an ideal world, a home would be made from sustainable materials to produce a sustainable home. Your combination will vary depending on budget and personal preferences, keep an eye out for responsibly manufactured, durable and sustainable products.
8. Consider your homes adaptability
building an eco house that is sustainable is one built for longevity, a home that performs with our current climate and needs as well as the future. An adaptable home is one that adapts with the ever-changing needs of the family. With some forethought, flexible spaces with stunning features can be achieved. Carpenter Oak have examples of homes with easily convertible spaces to allow for downstairs living and the adding or removing of bedrooms. Some basic considerations include level floors from inside to out, an entrance level bedroom, careful placement of windows and open plan living.
9. Be water wise
Fresh water is one of our most precious natural resources. From rainwater harvesting systems to efficient shower heads and low flushing loos, there is something to suit every budget. Grey water and rainwater can be collected and reused for loos, laundry and the garden. Greenage suggest that average savings of nearly 70 litres per person a day are achievable. Friends of the Earth report that the average person uses 150 litres of water a day to wash, cook and clean. Water saving devices will not only conserve your consumption but also cut your bills.
10. Stay engaged
Once you have designed and finished building an eco house it is important to stay engaged to utilise its full potential. Keep a check on open doors and windows and control solar gain with shading. Stay on top of maintaining and servicing your systems. Reflect on your lifestyle choices to ensure you make the most of any adaptable features. Stay in tune with your ever changing needs and that of the climate. Most of all, enjoy your comfortable, healthy and well designed eco home.
Begin your research by viewing one of our Carpenter Oak eco homes.
- Solar water panels on Carpenter Oak’s Orchards House
- Pressure testing in the Carpenter Oak Show Barn
- Service units in Carpenter Oak’s Orchard House
- Photovoltaic panels on Carpenter Oak’s Orchard House
- Heat recovery system in Carpenter Oak’s Orchard House
- Roof lights for solar gain on Carpenter Oak’s Orchard House
- Pressure testing in the Carpenter Oak Show Barn
