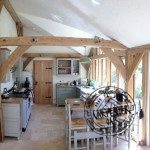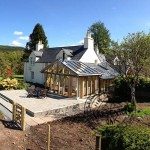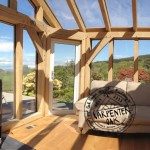Set in a beautiful spot on the West Coast of Scotland, our clients dreamt of a timber frame extension which made best use of the panoramic views, while providing plenty of light for their existing farmhouse.
Roderick James Architects designed the project to the clients specification, including a glass and steel roof pitched towards the west to ensure a light and airy space, coupled with an unusual feature doorway with faceted corners to frame the incredible view.
More space was generated for the family home by creating an oak framed lean-to which runs along the side of the house towards the rear of the property, again allowing vast amounts of light to flow in. The original farm house featured small windows and metre thick walls, but with some clever designing from RJA, this challenge was overcome.
Carpenter Oak Scotland carpenter Justin Rose led the framing team, working alongside the fantastic builder Jim Smith.
Thinking of something similar? We create timber framed buildings across the UK and worldwide – contact us to discuss your plans, or take a look at other timber framed extensions for some inspiration.



