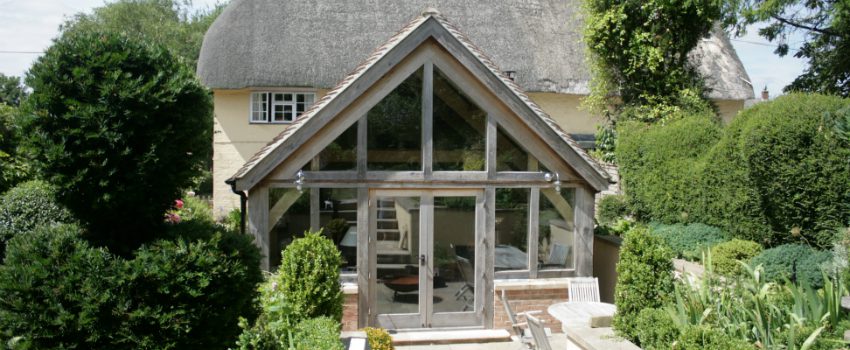Blog: Planning permission for your oak framed house or extension
The rules of planning permissions aren’t as simple as you might think – so below is a quick guide to help you on your planning journey.
House Builds
You’ll need full planning permission from your local authority prior to any building works taking place. For full permission to be granted detailed drawings will be required. Planning permission costs £385 in England (a different fee applies in Scotland, Wales and Northern Ireland).
A basic planning permission application typically includes ownership certificate, site plans, drawings, block plans and elevation, a design and access statement and approximately five pages of signed application forms.
You can expect the application to take approx three months once it has been submitted. Once planning permission has been granted (and 75% of applications are) the permission will last for three years.
For more information check out the government planning portal.
Extensions, conservatories, garden rooms
The rules for planning permission for extensions are slightly more complex. Party due to the permitted development rights.
Two storey extensions
All side two storey extensions will need planning permissions, however, rear two storey extensions only need planning permission if they exceed 3m in depth and are within 7m of the rear boundary.
Single storey extensions
You will not need planning permission for a rear single-storey extensions if it’s no bigger than 4m in depth for a detached house and 3m for a semi-detached house. Side extensions must not exceed half the width of the original house.
So, depending on the size, some extensions, garden rooms and conservatories will need no planning permission so you have a certain amount of freedom to add an addition to your current house. Again, more information is available from the planning portal.
The cost to apply for planning permission in England is £172. Once permission has been granted (which can take around 10-12 weeks from registration) you have three years to start your build.
Small house additions and outbuildings
Porches, in general, do not need any planning permission (as long as they’re no longer than 3m tall). Outbuildings (including garages, gyms, sheds) must be a single storey with a maximum height of 2.5m and depending on the size of your land and boundaries you can build something fairly substantial. There are of course restrictions that apply which are best explained via the planning portal website.
For more information about this blog story, please contact us

