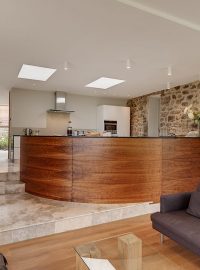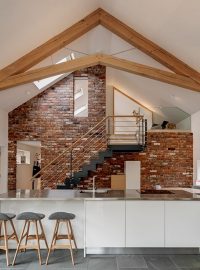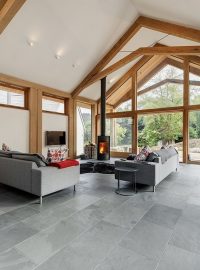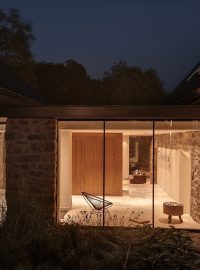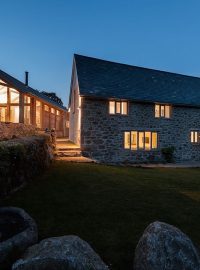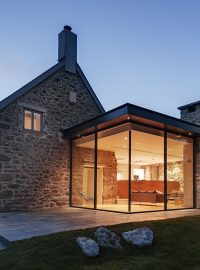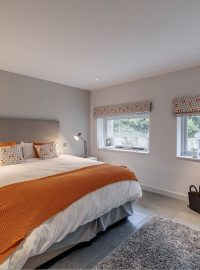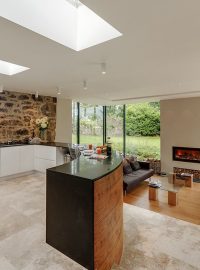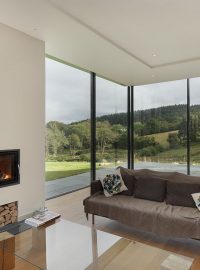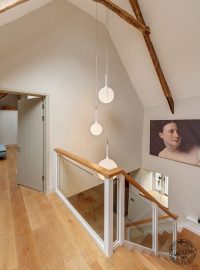Nestled between steep Devon hills is a barn conversion that is quietly pushing the boundaries of timber frame engineering. Sarah and Tom, architects from London based practise, Type, have undertaken the conversion of a traditional stone and timber frame barn for Tom’s parents to live in. Sarah and Tom made the big decision last year to move from London into an on-site yurt in order to project manage the build themselves, and fully immerse themselves in the experience of it, rain and all!
The design by Sarah and Tom for the barn conversion takes the simplicity of the original structure and adapts it for modern living. The character of the building as traditionally a functional space was integral to their design, and Sarah and Tom were clear that the frame must reflect this. Their choice of materials for the frame, planed and kiln dried Douglas fir, and black steel plates and bolts, incorporates their core design by giving a crisp, straight lined, light weight frame. Working with frame design director Paul Kirkup, Sarah and Tom chose to create a frame that pushed timber frame engineering. Instead of conventional trusses spanning across the 6.5m width of the existing barn the architects asked for a single truss 19m long, spanning from gable to gable, a unique frame that is essentially a bridge truss with forked ends. The forked ends enabled the frame to avoid landing in the large window at one end, and as the whole frame is symmetrical forked ends were added to the other end.
Sarah and Tom decided to concentrate the project budget on the structure of the building, putting time and money into the stone walls and the timber frame. Knowing that the structure of the building is secure they have designed the internal space to be adaptable. Keeping a spacious feel to the building Sarah and Tom have come up with the idea of using ash boxes to create rooms, which later, if required, can be changed.
The ingenuity of the timber frame design and engineering in this barn conversion is a fantastic example of using a timber frame to retain the character of a building, whilst changing its function. We are looking forward to seeing the finished building!
You can see more of Sarah and Tom’s architectural work here.
For more of our unusual timber frame engineering projects take a look here.
