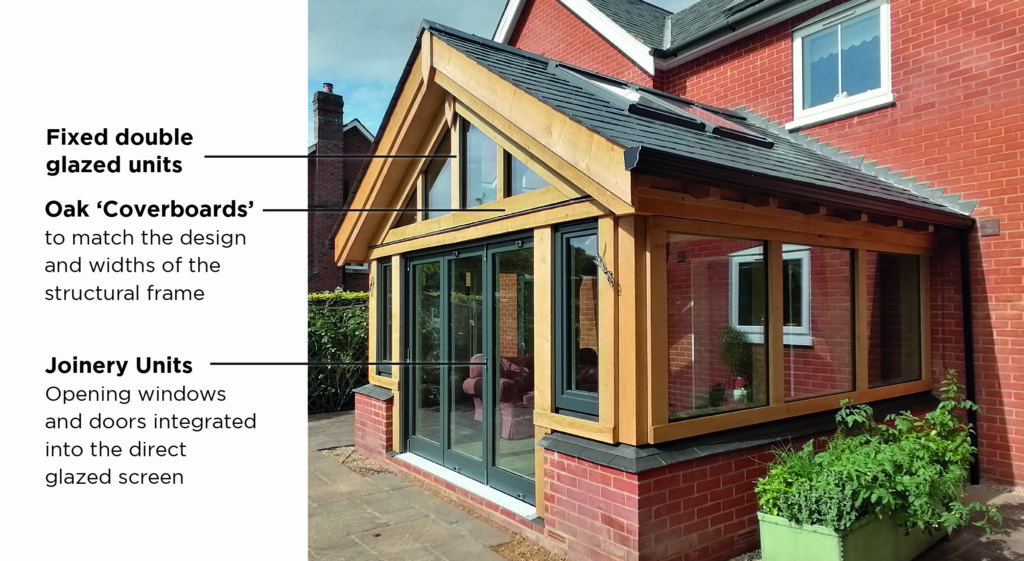An important thing to think about when designing a timber framed space is how much light you want in the space and the positioning of your windows and doors.
One of the many benefits of building with timber frames is that your frame will be completely bespoke, meaning that the design possibilities are endless.
Timber frame spaces look stunning when fitted with glazing and large, characterful timber beams provide the perfect frame to make the most of any view. Depending on your budget and design options, they can also help to make a space more energy efficient with double glazing as standard to maximise solar gain.
There are two types of timber frame glazing available and they vary in style and practicalities, how they’re installed and their costs.
1. Direct Glazing
As the name suggests, this type of glazing involves directly cladding the oak frame in double glazed units and oak ‘coverboards’, as shown in the example below.

This type of glazing displays the internal oak frame on the outside of the building, as the oak coverboards perfectly follow the lines of the structural timber frame behind.
Generally, direct glazing is considered to look more traditional because of the way the oak frame is exposed on the outside.
Internally, direct glazing looks seamless and allows the ability to have almost ‘frameless’ windows – apart from the green oak frame itself.

Any doors or windows needed (we call them ‘joinery units’) can be set within the oak frame. These units are usually made up of timber windows or doors which are clad with aluminium and therefore provide good insulation whilst also being durable.
2. Joinery Screen Glazing
This type of glazing is designed to run past the structural green oak posts and is generally set away from the oak frame.

For larger screens, more high-tech ‘curtain glazing’ systems can be used.
Joinery screen glazing does not allow for the oak frame to be seen on the outside of the building, so has a more contemporary appearance. Joinery screens or curtain glazing can vary in style – some can be very slimline, others have much chunkier frames.

Internally you’ll be able to see both the oak frame and the joinery units/curtain glazing, and on large expanses you’ll often see bi-fold doors fitted to allow for indoor/outdoor living and easy access to outside space.
Installation
With direct glazing, you may be wondering – what about when the green oak or other timber moves and adjusts as it settles? This is a specialist system and should be fitted by an experienced professional. Direct glazing is designed to be sufficiently flexible to deal with the movement of the frame and requires experienced carpenters to build and fit it. Carpenter Oak has been providing this service for decades and we have a specialist glazing carpentry team who work within a specific area. We can also recommend specialist glazing companies if we don’t cover your area. Contact us and we’ll be happy to help.
Joinery screen glazing or curtain glazing does not need to be fitted by a specialist glazier as they are fitted away from the oak frame, and there are many different options when choosing a supplier.
Costs
Direct glazing is a specialist, bespoke and handmade system which means it is relatively expensive, but any amount of large glazing, for whatever kind of project, will be costly.
As joinery units and curtain glazing do not need to be installed by specialist green oak glaziers, it can be more economical than direct glazing. However, for larger screens more high-tech systems are required, which can start to get expensive.
If you have any questions about timber framed glazing or timber framed spaces, we’d love to hear from you. Whether you’re right at the start of your project or you’re further along with clear plans or architect’s drawings, please get in touch to discuss your build project.
