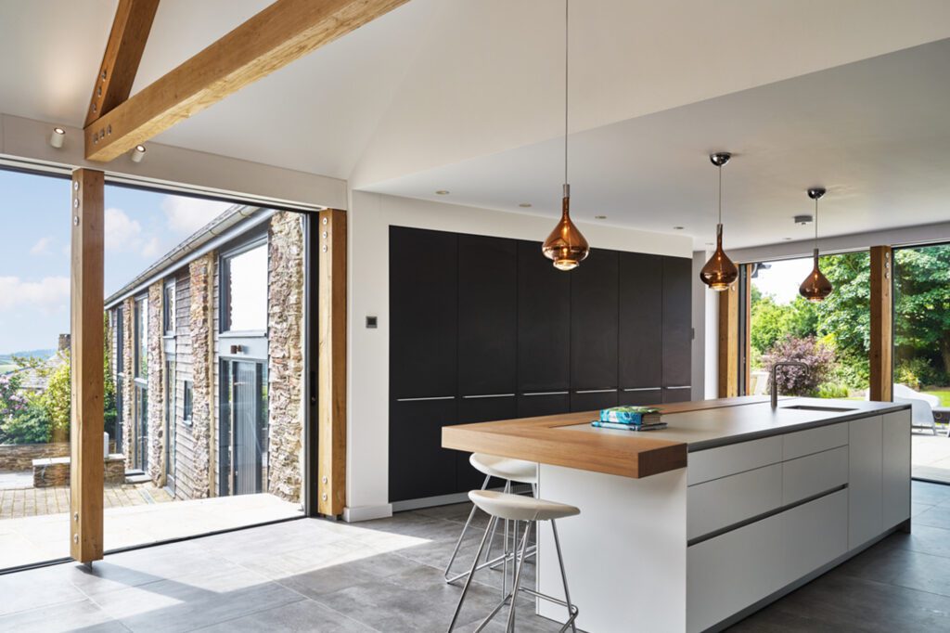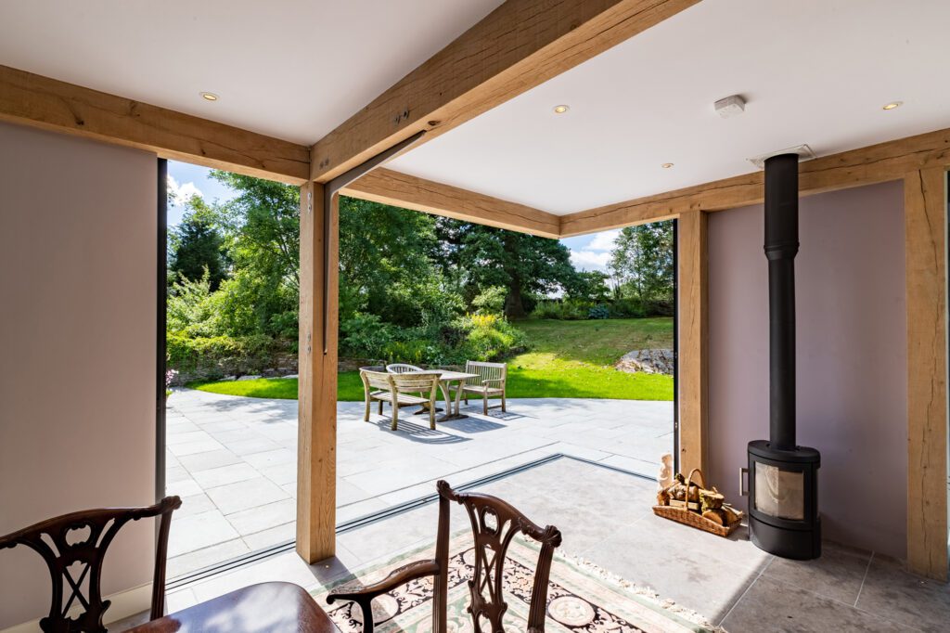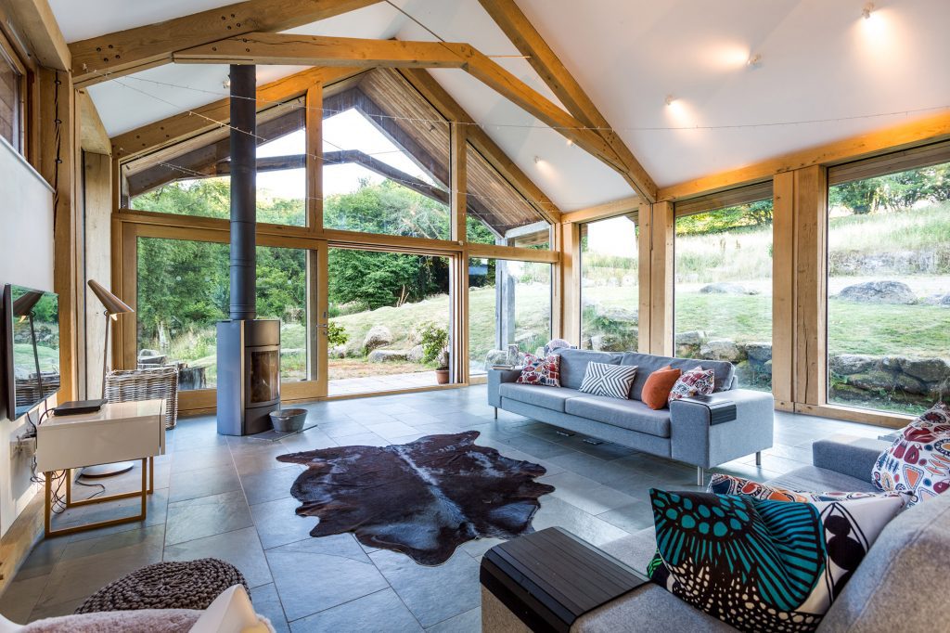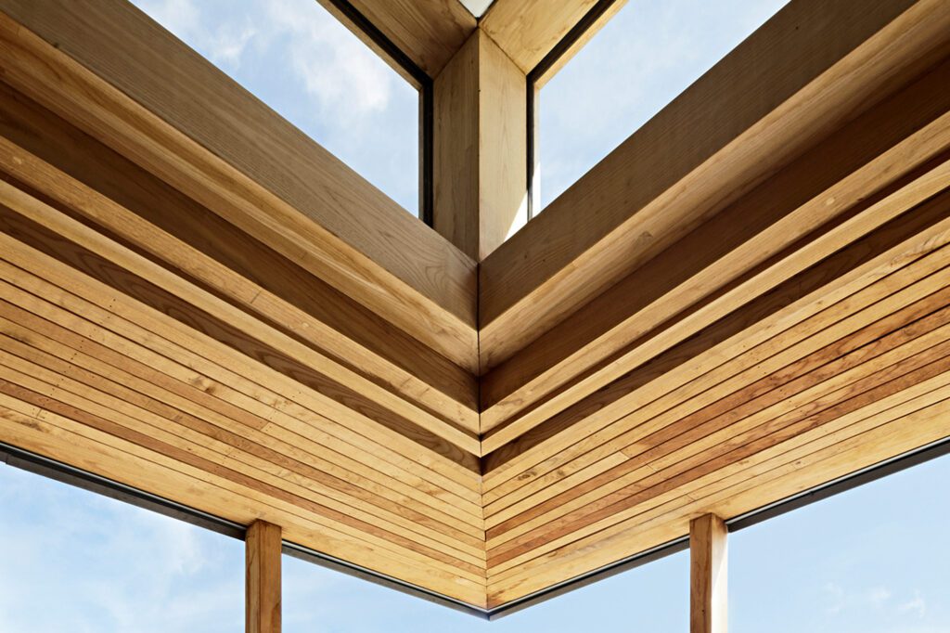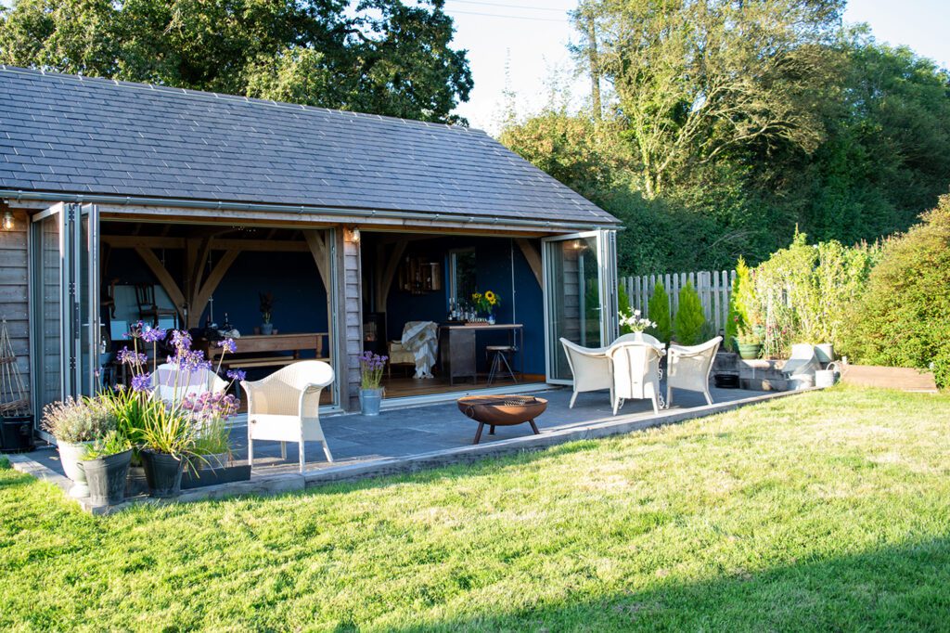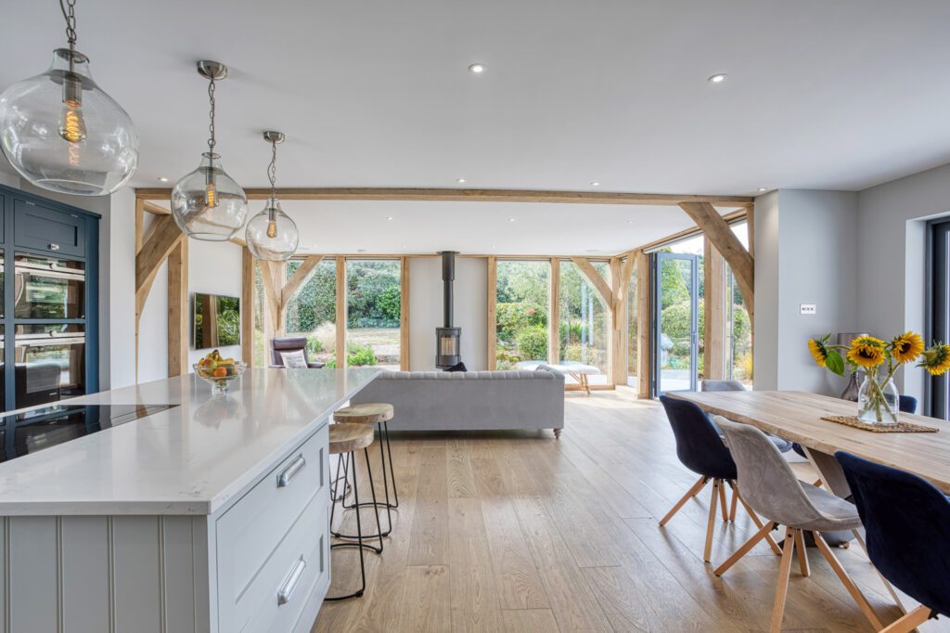An extension is a brilliant way to add more space and potentially value to your home. When thinking about style, you should definitely consider an oak or timber framed extension.
Benefits of oak frame extensions
Oak frame extensions are undoubtedly beautiful. They offer timeless style and only get more characterful as they age. Oak, and timber in general, is also an incredibly sustainable material to use. The carbon that is locked in by the tree over the 70-90 years it grows will stay within it for the lifetime of the frame. And of course, more trees are planted in certified forests where our timber is sourced.
Oak frame extensions suit a huge variety of building styles – they work well with traditional and older houses and cottages, or can become an extraordinary space added to more modern homes.
- Kitchen link extension
- Oak and steel extension
- Vaulted living room extension
How much is a timber frame extension?
A small oak frame extension costs somewhere in the region of £2500 – £3500 per sqm for the total build*. A 20% VAT rate will be added to this.
Extensions are generally in ‘high value’ areas of the house like the kitchen and will usually always include elements which are expensive, for example bi-fold doors or a lot of glazing. There’s also the fact that adding an extension onto a building can be a complicated process and therefore has some high costs associated with it.
Planning permission
Most people want to know ‘Do I need planning permission for an extension?’. You need to check the planning permission policies of your local authority. Many extensions will be allowed under ‘right to a permitted development’, but don’t assume you can build an extension without planning permission. However, this gets more complicated if you plan to build for example in a conservation area, a greenbelt area or an area of outstanding natural beauty. Read more about planning permission.
Where do I start?
All projects need to start somewhere. It may seem daunting so start with some of these tasks to get your project going:
- Think about how you’ll use the space and what you need it for. Consider where glazing, windows, and doors will go. Do you want a lot of natural light in the space? Try and think about longevity as well – will the space be adaptable for other uses, if needed?
- Get inspiration! Create mood boards, look on Pinterest, pick up self-build and interior design magazines. Think about what you want for interior finishes, especially if the space will become an integral part of the house like the kitchen.
- If you are not totally sure you want a classic oak frame, think about other materials – we work with Douglas fir and glulam as well and each material has its own benefits to consider. For example Douglas fir has clean lines and a crisp finish, so can be an attractive option for more contemporary frames.
- Research and instruct an architect. You will need a professional to design and draw your extension. Carpenter Oak has an in-house architect who can provide a full service and also help you with any planning permission required.
- Another important bit of research will be around timber framing specialists (like us!) and builders/contractors who will be carrying out the rest of your build once your frame has been raised.
- Glulam extension
- Garden room extension
- Modern living room oak extension
We love helping our clients add stunning and useful spaces onto their homes and we’d love to talk to you if you’re thinking about building an extension. Contact us if you have any questions about how to build a timber frame extension.
*The total build includes everything from foundations to your finished fixtures and fittings. It doesn’t include any fees associated with architectural design, surveying and planning, or cost of plot. All build budgets should also have around another 10% of the total build budget as a contingency in case of the unexpected.
